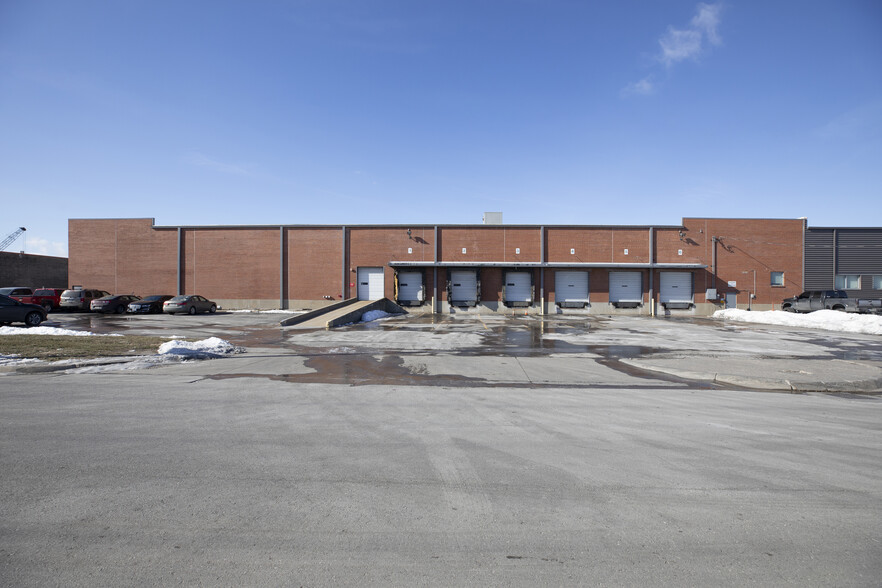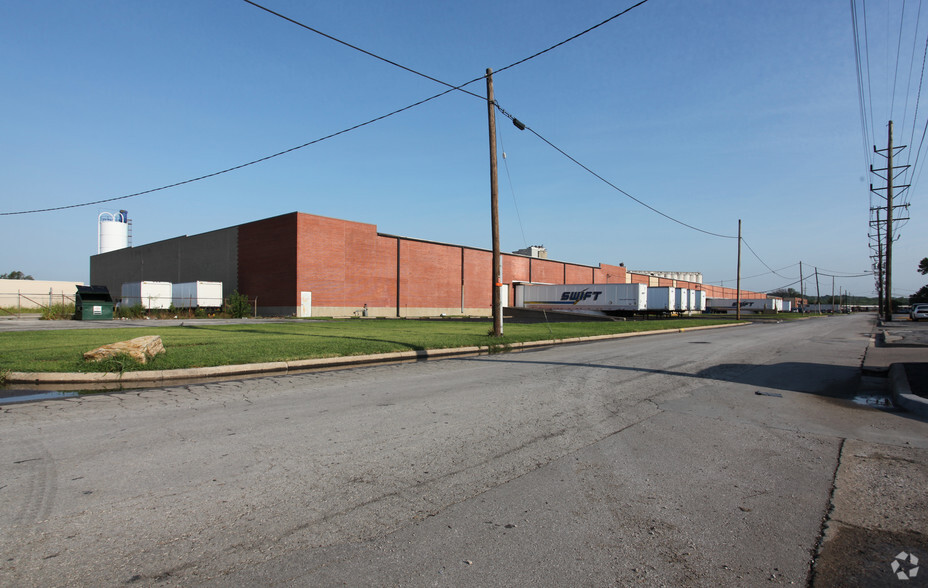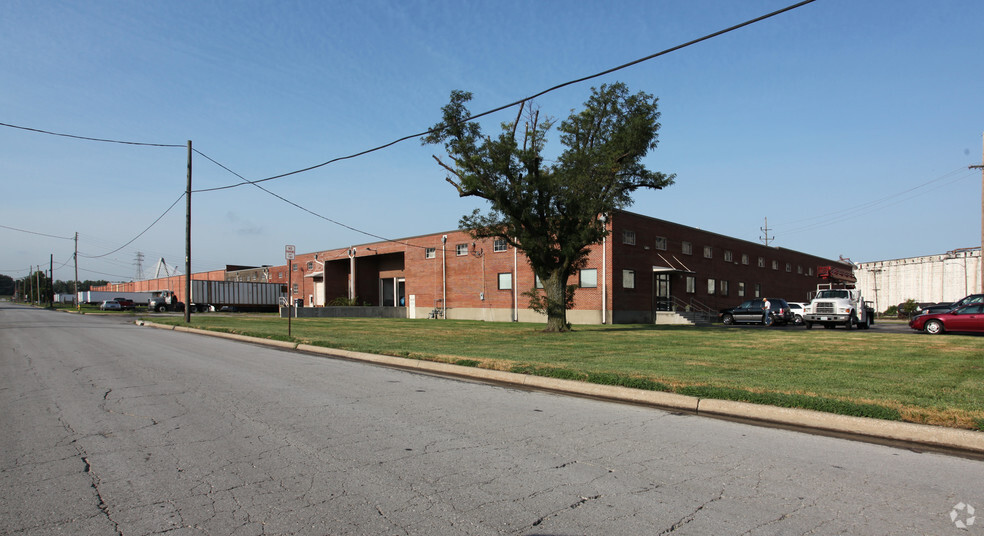thank you

Your email has been sent.

1240-1348 Quebec St 43,000 - 189,000 SF of Industrial Space Available in North Kansas City, MO 64116




FEATURES
ALL AVAILABLE SPACES(3)
Display Rental Rate as
- SPACE
- SIZE
- TERM
- RENTAL RATE
- SPACE USE
- CONDITION
- AVAILABLE
46,000 sf of building area 1,000 sf A/C office space with 3 restrooms 6 dock high loading doors with pit type load levelers 1 drive-in loading door served by ramp 3 rail doors 20'+ clear ceiling height in warehouse, 28' x 33' column spacing 200 amp/3ph power service with LED lights throughout 2024 property tax equals $0.89 per square foot 2025 fire/extended coverage insurance estimated to be $0.53 per square foot Offering rate: $4.75 /sf NNN
- Lease rate does not include certain property expenses
- 1 Drive Bay
- Can be combined with additional space(s) for up to 189,000 SF of adjacent space
- Includes 1,000 SF of dedicated office space
- Space is in Excellent Condition
- 6 Loading Docks
100,000 square feet of building area 3,400 sf A/C office space, 100 sf shipping office and trucker toilet in warehouse 10 dock high loading doors / 5 equipped with pit type load levelers 9 rail doors 21' clear ceiling height in warehouse, 28' x 33' column spacing Dedicated auto parking plus paved area for trailer storage 600 amp/240v/3ph power service with LED lights throughout 2024 property tax equals $0.89 per square foot 2025 fire/extended coverage insurance estimated to be $0.53 per square foot Offering rate: $4.50/sf NNN
- Lease rate does not include certain property expenses
- Space is in Excellent Condition
- 10 Loading Docks
- Includes 3,500 SF of dedicated office space
- Can be combined with additional space(s) for up to 189,000 SF of adjacent space
43,000 square feet of building area 3,500 sf A/C office space, additional 100 sf office space in 1348 unit 4 dock high loading doors / 1 equipped with pit type load levelers 4 rail doors 17'+ clear ceiling height in warehouse, 29' x 30' column spacing Ample off street parking 200 amp/240v and 100 amp/240v power entrances 2024 property tax equals $0.87 per square foot 2025 fire/extended coverage insurance estimated to be $0.53 per square foot Offering rate: $4.75/sf NNN
- Lease rate does not include certain property expenses
- Space is in Excellent Condition
- 4 Loading Docks
- Includes 3,600 SF of dedicated office space
- Can be combined with additional space(s) for up to 189,000 SF of adjacent space
| Space | Size | Term | Rental Rate | Space Use | Condition | Available |
| 1st Floor - 1240 | 46,000 SF | Negotiable | $4.25 /SF/YR $0.35 /SF/MO $45.75 /m²/YR $3.81 /m²/MO $16,292 /MO $195,500 /YR | Industrial | Full Build-Out | Now |
| 1st Floor - 1300 | 100,000 SF | Negotiable | $4.25 /SF/YR $0.35 /SF/MO $45.75 /m²/YR $3.81 /m²/MO $35,417 /MO $425,000 /YR | Industrial | Full Build-Out | Now |
| 1st Floor - 1340-1348 | 43,000 SF | Negotiable | $4.25 /SF/YR $0.35 /SF/MO $45.75 /m²/YR $3.81 /m²/MO $15,229 /MO $182,750 /YR | Industrial | Full Build-Out | Now |
1st Floor - 1240
| Size |
| 46,000 SF |
| Term |
| Negotiable |
| Rental Rate |
| $4.25 /SF/YR $0.35 /SF/MO $45.75 /m²/YR $3.81 /m²/MO $16,292 /MO $195,500 /YR |
| Space Use |
| Industrial |
| Condition |
| Full Build-Out |
| Available |
| Now |
1st Floor - 1300
| Size |
| 100,000 SF |
| Term |
| Negotiable |
| Rental Rate |
| $4.25 /SF/YR $0.35 /SF/MO $45.75 /m²/YR $3.81 /m²/MO $35,417 /MO $425,000 /YR |
| Space Use |
| Industrial |
| Condition |
| Full Build-Out |
| Available |
| Now |
1st Floor - 1340-1348
| Size |
| 43,000 SF |
| Term |
| Negotiable |
| Rental Rate |
| $4.25 /SF/YR $0.35 /SF/MO $45.75 /m²/YR $3.81 /m²/MO $15,229 /MO $182,750 /YR |
| Space Use |
| Industrial |
| Condition |
| Full Build-Out |
| Available |
| Now |
1st Floor - 1240
| Size | 46,000 SF |
| Term | Negotiable |
| Rental Rate | $4.25 /SF/YR |
| Space Use | Industrial |
| Condition | Full Build-Out |
| Available | Now |
46,000 sf of building area 1,000 sf A/C office space with 3 restrooms 6 dock high loading doors with pit type load levelers 1 drive-in loading door served by ramp 3 rail doors 20'+ clear ceiling height in warehouse, 28' x 33' column spacing 200 amp/3ph power service with LED lights throughout 2024 property tax equals $0.89 per square foot 2025 fire/extended coverage insurance estimated to be $0.53 per square foot Offering rate: $4.75 /sf NNN
- Lease rate does not include certain property expenses
- Includes 1,000 SF of dedicated office space
- 1 Drive Bay
- Space is in Excellent Condition
- Can be combined with additional space(s) for up to 189,000 SF of adjacent space
- 6 Loading Docks
1st Floor - 1300
| Size | 100,000 SF |
| Term | Negotiable |
| Rental Rate | $4.25 /SF/YR |
| Space Use | Industrial |
| Condition | Full Build-Out |
| Available | Now |
100,000 square feet of building area 3,400 sf A/C office space, 100 sf shipping office and trucker toilet in warehouse 10 dock high loading doors / 5 equipped with pit type load levelers 9 rail doors 21' clear ceiling height in warehouse, 28' x 33' column spacing Dedicated auto parking plus paved area for trailer storage 600 amp/240v/3ph power service with LED lights throughout 2024 property tax equals $0.89 per square foot 2025 fire/extended coverage insurance estimated to be $0.53 per square foot Offering rate: $4.50/sf NNN
- Lease rate does not include certain property expenses
- Includes 3,500 SF of dedicated office space
- Space is in Excellent Condition
- Can be combined with additional space(s) for up to 189,000 SF of adjacent space
- 10 Loading Docks
1st Floor - 1340-1348
| Size | 43,000 SF |
| Term | Negotiable |
| Rental Rate | $4.25 /SF/YR |
| Space Use | Industrial |
| Condition | Full Build-Out |
| Available | Now |
43,000 square feet of building area 3,500 sf A/C office space, additional 100 sf office space in 1348 unit 4 dock high loading doors / 1 equipped with pit type load levelers 4 rail doors 17'+ clear ceiling height in warehouse, 29' x 30' column spacing Ample off street parking 200 amp/240v and 100 amp/240v power entrances 2024 property tax equals $0.87 per square foot 2025 fire/extended coverage insurance estimated to be $0.53 per square foot Offering rate: $4.75/sf NNN
- Lease rate does not include certain property expenses
- Includes 3,600 SF of dedicated office space
- Space is in Excellent Condition
- Can be combined with additional space(s) for up to 189,000 SF of adjacent space
- 4 Loading Docks
PROPERTY OVERVIEW
Up to 189,000 square feet available for lease Multiple office pods totaling in excess of 7,500 sf Warehouse ceiling heights ranging from 17' x 21' Wet sprinkler system throughout 22 dock high loading doors, many with pit levelers 1 drive-in loading door served by ramp Active BNSF rail spur with 16 rail doors Multiple exhaust fans in west wall of building Multiple power service entrance with 3 phase power Available January 1, 2026
WAREHOUSE FACILITY FACTS
SELECT TENANTS
- FLOOR
- TENANT NAME
- INDUSTRY
- 1st
- PBI/Gordon Corporation
- Manufacturing
Presented by

1240-1348 Quebec St
Hmm, there seems to have been an error sending your message. Please try again.
Thanks! Your message was sent.










