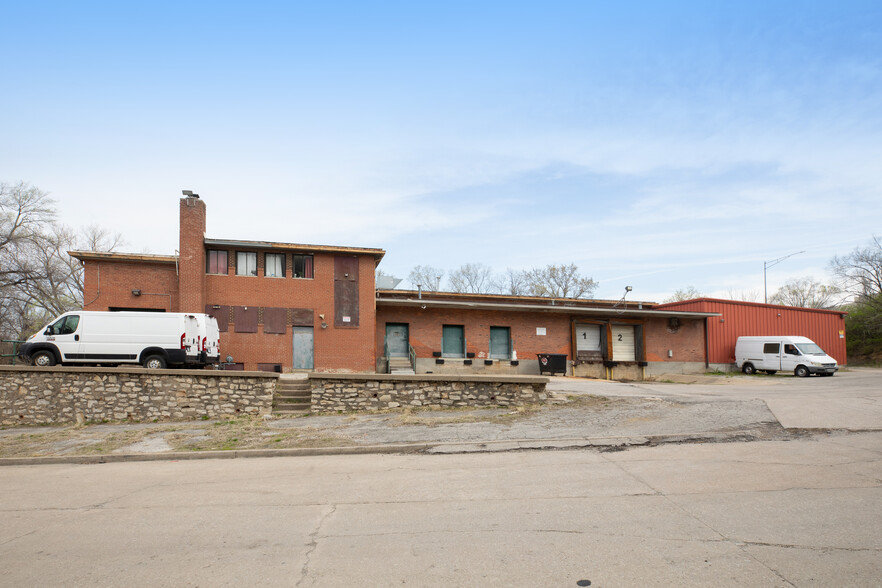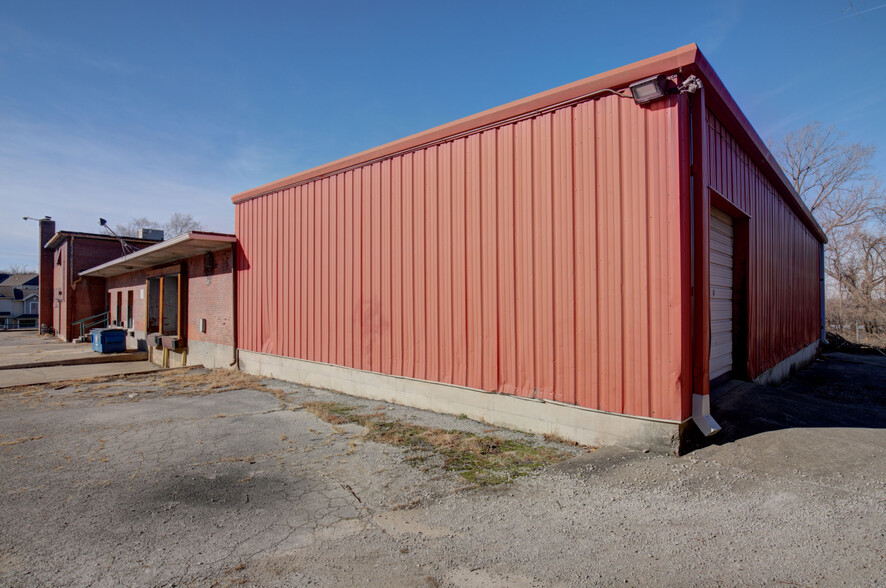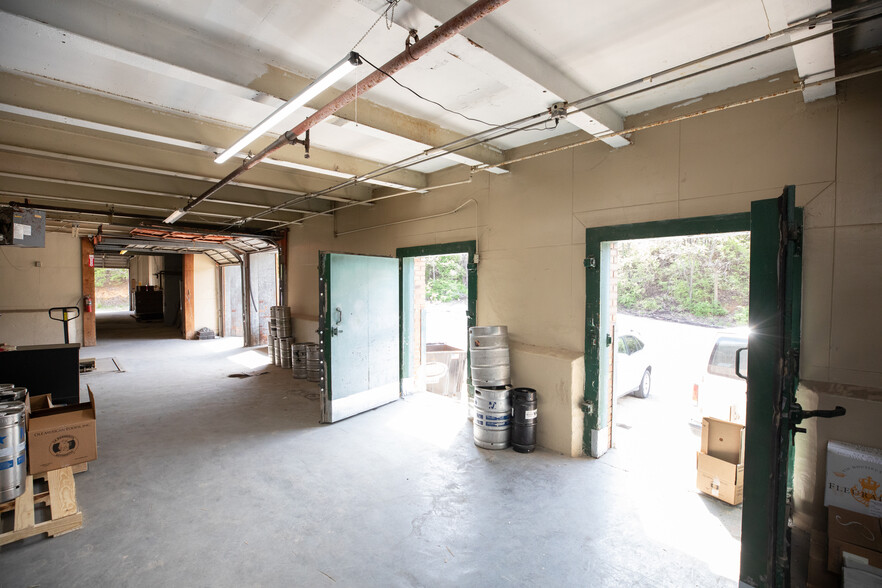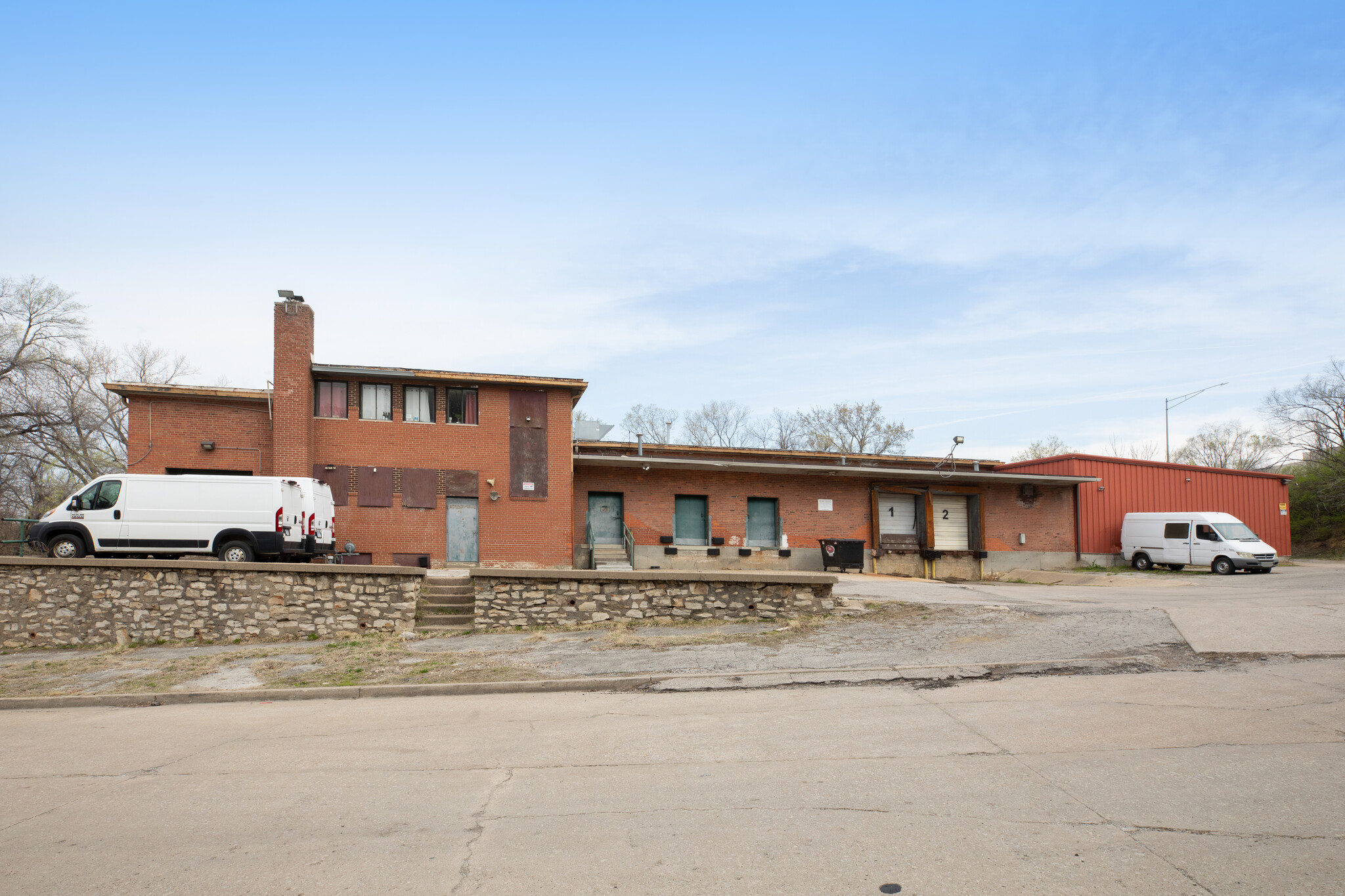thank you

Your email has been sent.

1400 E 2nd St 16,990 SF of Industrial Space Available in Kansas City, MO 64106




HIGHLIGHTS
- Heavy power: (3) 2000 amp 480v-3 Phase Power
- Dock-high (5), drive-in (1) 8’ w x 9’ h
- Highway Access
FEATURES
ALL AVAILABLE SPACE(1)
Display Rental Rate as
- SPACE
- SIZE
- TERM
- RENTAL RATE
- SPACE USE
- CONDITION
- AVAILABLE
– 16,990 SF building – Includes 4,500 sf of basement with man door access – 1.26 acre zoned M-1 – Dock-high (5), drive-in (1) 8’ w x 9’ h – 10 surface parking / rear parking / adjecent ground – 1st and 2nd floor office area, (4) food processing areas, – 1,300 sf office – Heavy power: (3) 2000 amp 480v-3 Phase Power – Highway access – Lease rate $7,000/mo, NNN
- Lease rate does not include utilities, property expenses or building services
- 1 Drive Bay
- Heavy Power
- Includes 1,300 SF of dedicated office space
- 5 Loading Docks
- Highway Access
| Space | Size | Term | Rental Rate | Space Use | Condition | Available |
| 1st Floor | 16,990 SF | Negotiable | $4.94 /SF/YR $0.41 /SF/MO $53.17 /m²/YR $4.43 /m²/MO $6,994 /MO $83,931 /YR | Industrial | - | Now |
1st Floor
| Size |
| 16,990 SF |
| Term |
| Negotiable |
| Rental Rate |
| $4.94 /SF/YR $0.41 /SF/MO $53.17 /m²/YR $4.43 /m²/MO $6,994 /MO $83,931 /YR |
| Space Use |
| Industrial |
| Condition |
| - |
| Available |
| Now |
1st Floor
| Size | 16,990 SF |
| Term | Negotiable |
| Rental Rate | $4.94 /SF/YR |
| Space Use | Industrial |
| Condition | - |
| Available | Now |
– 16,990 SF building – Includes 4,500 sf of basement with man door access – 1.26 acre zoned M-1 – Dock-high (5), drive-in (1) 8’ w x 9’ h – 10 surface parking / rear parking / adjecent ground – 1st and 2nd floor office area, (4) food processing areas, – 1,300 sf office – Heavy power: (3) 2000 amp 480v-3 Phase Power – Highway access – Lease rate $7,000/mo, NNN
- Lease rate does not include utilities, property expenses or building services
- Includes 1,300 SF of dedicated office space
- 1 Drive Bay
- 5 Loading Docks
- Heavy Power
- Highway Access
PROPERTY OVERVIEW
– 16,990 SF building – Includes 4,500 sf of basement with man door access – 1.26 acre zoned M-1 – Dock-high (5), drive-in (1) 8’ w x 9’ h – 10 surface parking / rear parking / adjecent ground – 1st and 2nd floor office area, (4) food processing areas, – 1,300 sf office – Heavy power: (3) 2000 amp 480v-3 Phase Power – Highway access – Lease rate $7,000/mo, NNN
MANUFACTURING FACILITY FACTS
SELECT TENANTS
- FLOOR
- TENANT NAME
- INDUSTRY
- Multiple
- Spartan Beveridge Company
- Wholesaler
Presented by

1400 E 2nd St
Hmm, there seems to have been an error sending your message. Please try again.
Thanks! Your message was sent.






