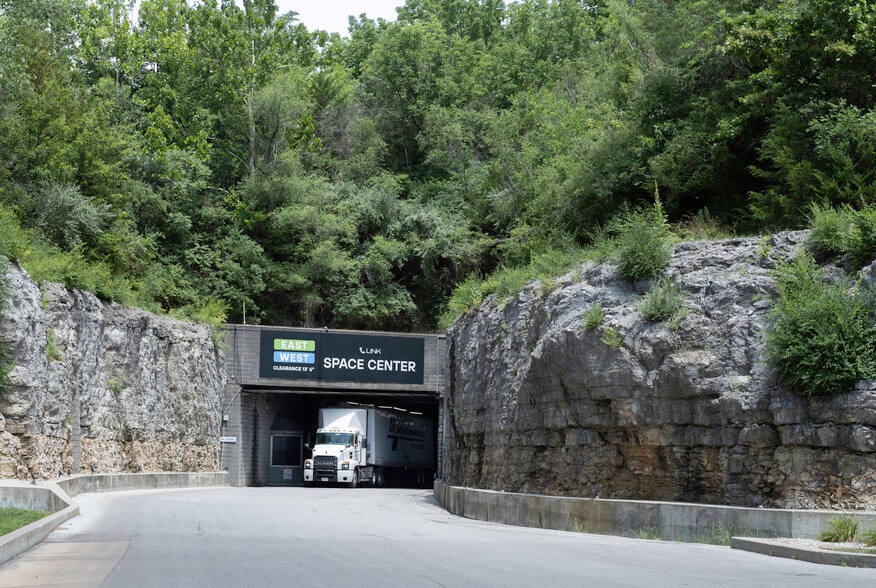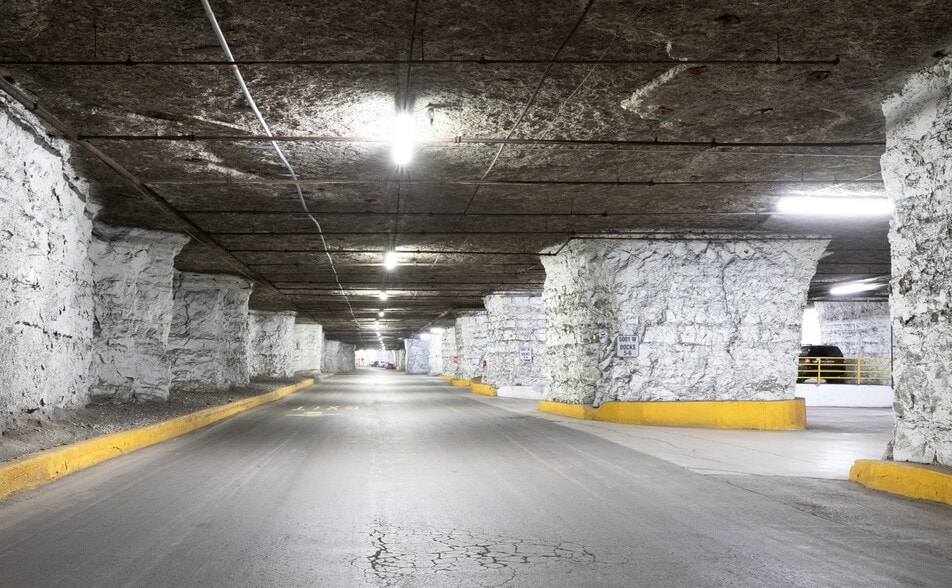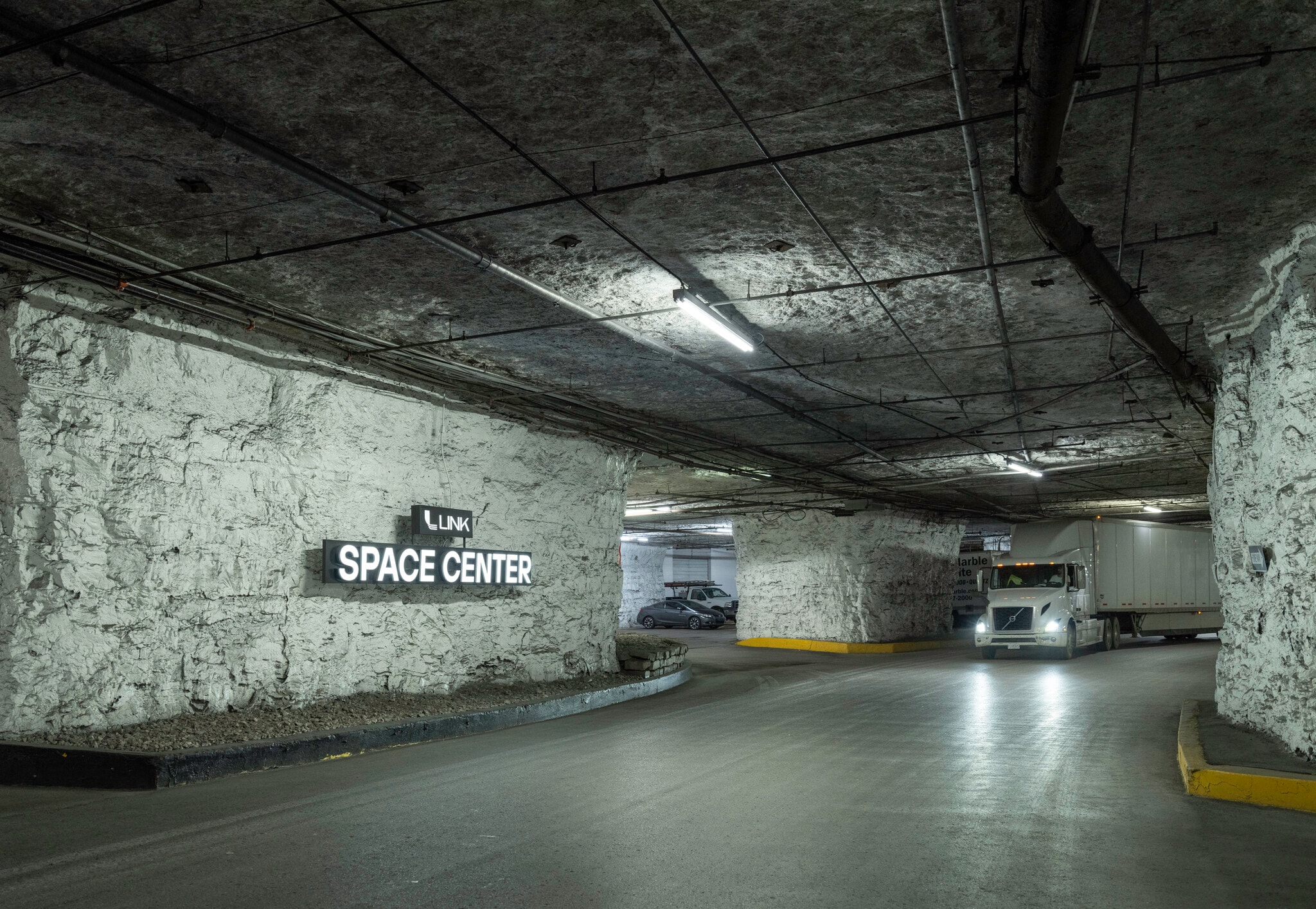thank you

Your email has been sent.

Space Center 1500 Geospace Dr 1,000 - 956,150 SF of Industrial Space Available in Independence, MO 64056






Highlights
- Space Center offers high-clearance suites with drive-ins, dock-high loading, and LED lighting in a secure, climate-controlled setting.
- Built within a secure underground structure, this unique facility offers unmatched energy efficiency and year-round operational stability.
- Tenants benefit from a stable 65-degree climate, low humidity, and advanced fire systems, which are ideal for tech storage and reliable operations.
- Spanning 160 acres of limestone, the park supports office, manufacturing, and logistics needs with full sprinklers and energy efficiency.
- Easy access to major freight routes and located strategically within 20 minutes of Interstates 70 and 435 and 40 minutes from MCI Airport.
- Surrounded by top amenities such as Aldi, Walgreens, and McDonald’s, the site also taps into a 32,000 local warehouse workforce in a low-tax district.
Features
All Available Spaces(12)
Display Rental Rate as
- Space
- Size
- Term
- Rental Rate
- Space Use
- Condition
- Available
- Includes 900 SF of dedicated office space
- 34 Loading Docks
- 9 Drive Ins
Suite 201 is equipped with a 6,788-square-foot dedicated office, 18 docks, one drive-in, with 15-foot clear height, and full sprinkler coverage; estimated taxes, insurance, and CAM are $0.94 per square foot.
- Includes 6,788 SF of dedicated office space
- Space is in Excellent Condition
- 1 Drive Bay
- 18 Loading Docks
Suite 2051 offers approximately 26,830 square feet with 15-foot clear height, drive-in loading, and full sprinkler coverage; estimated taxes, insurance, and CAM are $0.94 per square foot.
- Space is in Excellent Condition
Suite 262-264 offers ±6,000 square feet of space, 200 amp 480 volt 3-phase power, 1 drive-in door, LED Lighting throughout, fully sprinklered and estimated taxes, insurance, and CAM at $0.94/sf
- 1 Drive Bay
- Space is in Excellent Condition
Suite 3049 offers ±3,000-4,000 square feet of space, drive-in loading, fully sprinklered and estimated taxes, insurance, and CAM at $0.94/sf
- Space is in Excellent Condition
Suite 3071 offers ±1,500 square feet of space, drive-in loading, fully sprinklered and estimated taxes, insurance, and CAM at $0.94/sf
- Space is in Excellent Condition
Suite 3171 offers ±1,500 square feet of space, drive-in loading, fully sprinklered and estimated taxes, insurance, and CAM at $0.94/sf
- Space is in Excellent Condition
Suite 3201 East offers approximately 157,811 square feet with an 850-square-foot office, 15-foot clear height, 16 Drive-In Loading, 2 Dock Doors, and full sprinkler coverage; estimated taxes, insurance, and CAM are $0.94 per -square-foot.
- Includes 850 SF of dedicated office space
- Space is in Excellent Condition
- 2 Drive Ins
- 16 Loading Docks
Suite 352 offers ±3,720 square feet of space, drive-in loading, fully sprinklered and estimated taxes, insurance, and CAM at $0.94/sf
- Space is in Excellent Condition
Suite 501 offers 111,066 square feet of space and is equipped with a 6,788-square-foot dedicated office, 8 docks, one drive-in, with 15-foot clear height, and full sprinkler coverage.
- Includes 6,788 SF of dedicated office space
- Space is in Excellent Condition
- 1 Drive Bay
- 8 Loading Docks
Suite 5560 offers ±1,000 square feet of space, drive-in loading, fully sprinklered and estimated taxes, insurance, and CAM at $0.94/sf
- Space is in Excellent Condition
Suite 5570 offers ±1,000 square feet of space, 15' clear height, drive-in loading, fully sprinklered and estimated taxes, insurance, and CAM at $0.94/sf
- Space is in Excellent Condition
| Space | Size | Term | Rental Rate | Space Use | Condition | Available |
| 1st Floor - 150S | 405,000 SF | Negotiable | Upon Request Upon Request Upon Request Upon Request Upon Request Upon Request | Industrial | Full Build-Out | Now |
| 1st Floor - 201 South | 238,600 SF | Negotiable | Upon Request Upon Request Upon Request Upon Request Upon Request Upon Request | Industrial | Full Build-Out | Now |
| 1st Floor - 2051 | 26,830 SF | Negotiable | Upon Request Upon Request Upon Request Upon Request Upon Request Upon Request | Industrial | Full Build-Out | Now |
| 1st Floor - 262-264 | 6,000 SF | Negotiable | Upon Request Upon Request Upon Request Upon Request Upon Request Upon Request | Industrial | Full Build-Out | Now |
| 1st Floor - 3049 | 3,000-4,000 SF | Negotiable | Upon Request Upon Request Upon Request Upon Request Upon Request Upon Request | Industrial | Full Build-Out | Now |
| 1st Floor - 3071 | 1,500 SF | Negotiable | Upon Request Upon Request Upon Request Upon Request Upon Request Upon Request | Industrial | Full Build-Out | Now |
| 1st Floor - 3171 | 1,500 SF | Negotiable | Upon Request Upon Request Upon Request Upon Request Upon Request Upon Request | Industrial | Full Build-Out | Now |
| 1st Floor - 3201 East | 155,000 SF | Negotiable | Upon Request Upon Request Upon Request Upon Request Upon Request Upon Request | Industrial | Full Build-Out | Now |
| 1st Floor - 352 | 3,720 SF | Negotiable | Upon Request Upon Request Upon Request Upon Request Upon Request Upon Request | Industrial | Full Build-Out | Now |
| 1st Floor - 501 South | 112,000 SF | Negotiable | Upon Request Upon Request Upon Request Upon Request Upon Request Upon Request | Industrial | Full Build-Out | Now |
| 1st Floor - 5560 | 1,000 SF | Negotiable | Upon Request Upon Request Upon Request Upon Request Upon Request Upon Request | Industrial | Full Build-Out | Now |
| 1st Floor - 5570 | 1,000 SF | Negotiable | Upon Request Upon Request Upon Request Upon Request Upon Request Upon Request | Industrial | Full Build-Out | Now |
1st Floor - 150S
| Size |
| 405,000 SF |
| Term |
| Negotiable |
| Rental Rate |
| Upon Request Upon Request Upon Request Upon Request Upon Request Upon Request |
| Space Use |
| Industrial |
| Condition |
| Full Build-Out |
| Available |
| Now |
1st Floor - 201 South
| Size |
| 238,600 SF |
| Term |
| Negotiable |
| Rental Rate |
| Upon Request Upon Request Upon Request Upon Request Upon Request Upon Request |
| Space Use |
| Industrial |
| Condition |
| Full Build-Out |
| Available |
| Now |
1st Floor - 2051
| Size |
| 26,830 SF |
| Term |
| Negotiable |
| Rental Rate |
| Upon Request Upon Request Upon Request Upon Request Upon Request Upon Request |
| Space Use |
| Industrial |
| Condition |
| Full Build-Out |
| Available |
| Now |
1st Floor - 262-264
| Size |
| 6,000 SF |
| Term |
| Negotiable |
| Rental Rate |
| Upon Request Upon Request Upon Request Upon Request Upon Request Upon Request |
| Space Use |
| Industrial |
| Condition |
| Full Build-Out |
| Available |
| Now |
1st Floor - 3049
| Size |
| 3,000-4,000 SF |
| Term |
| Negotiable |
| Rental Rate |
| Upon Request Upon Request Upon Request Upon Request Upon Request Upon Request |
| Space Use |
| Industrial |
| Condition |
| Full Build-Out |
| Available |
| Now |
1st Floor - 3071
| Size |
| 1,500 SF |
| Term |
| Negotiable |
| Rental Rate |
| Upon Request Upon Request Upon Request Upon Request Upon Request Upon Request |
| Space Use |
| Industrial |
| Condition |
| Full Build-Out |
| Available |
| Now |
1st Floor - 3171
| Size |
| 1,500 SF |
| Term |
| Negotiable |
| Rental Rate |
| Upon Request Upon Request Upon Request Upon Request Upon Request Upon Request |
| Space Use |
| Industrial |
| Condition |
| Full Build-Out |
| Available |
| Now |
1st Floor - 3201 East
| Size |
| 155,000 SF |
| Term |
| Negotiable |
| Rental Rate |
| Upon Request Upon Request Upon Request Upon Request Upon Request Upon Request |
| Space Use |
| Industrial |
| Condition |
| Full Build-Out |
| Available |
| Now |
1st Floor - 352
| Size |
| 3,720 SF |
| Term |
| Negotiable |
| Rental Rate |
| Upon Request Upon Request Upon Request Upon Request Upon Request Upon Request |
| Space Use |
| Industrial |
| Condition |
| Full Build-Out |
| Available |
| Now |
1st Floor - 501 South
| Size |
| 112,000 SF |
| Term |
| Negotiable |
| Rental Rate |
| Upon Request Upon Request Upon Request Upon Request Upon Request Upon Request |
| Space Use |
| Industrial |
| Condition |
| Full Build-Out |
| Available |
| Now |
1st Floor - 5560
| Size |
| 1,000 SF |
| Term |
| Negotiable |
| Rental Rate |
| Upon Request Upon Request Upon Request Upon Request Upon Request Upon Request |
| Space Use |
| Industrial |
| Condition |
| Full Build-Out |
| Available |
| Now |
1st Floor - 5570
| Size |
| 1,000 SF |
| Term |
| Negotiable |
| Rental Rate |
| Upon Request Upon Request Upon Request Upon Request Upon Request Upon Request |
| Space Use |
| Industrial |
| Condition |
| Full Build-Out |
| Available |
| Now |
1st Floor - 150S
| Size | 405,000 SF |
| Term | Negotiable |
| Rental Rate | Upon Request |
| Space Use | Industrial |
| Condition | Full Build-Out |
| Available | Now |
- Includes 900 SF of dedicated office space
- 9 Drive Ins
- 34 Loading Docks
1st Floor - 201 South
| Size | 238,600 SF |
| Term | Negotiable |
| Rental Rate | Upon Request |
| Space Use | Industrial |
| Condition | Full Build-Out |
| Available | Now |
Suite 201 is equipped with a 6,788-square-foot dedicated office, 18 docks, one drive-in, with 15-foot clear height, and full sprinkler coverage; estimated taxes, insurance, and CAM are $0.94 per square foot.
- Includes 6,788 SF of dedicated office space
- 1 Drive Bay
- Space is in Excellent Condition
- 18 Loading Docks
1st Floor - 2051
| Size | 26,830 SF |
| Term | Negotiable |
| Rental Rate | Upon Request |
| Space Use | Industrial |
| Condition | Full Build-Out |
| Available | Now |
Suite 2051 offers approximately 26,830 square feet with 15-foot clear height, drive-in loading, and full sprinkler coverage; estimated taxes, insurance, and CAM are $0.94 per square foot.
- Space is in Excellent Condition
1st Floor - 262-264
| Size | 6,000 SF |
| Term | Negotiable |
| Rental Rate | Upon Request |
| Space Use | Industrial |
| Condition | Full Build-Out |
| Available | Now |
Suite 262-264 offers ±6,000 square feet of space, 200 amp 480 volt 3-phase power, 1 drive-in door, LED Lighting throughout, fully sprinklered and estimated taxes, insurance, and CAM at $0.94/sf
- 1 Drive Bay
- Space is in Excellent Condition
1st Floor - 3049
| Size | 3,000-4,000 SF |
| Term | Negotiable |
| Rental Rate | Upon Request |
| Space Use | Industrial |
| Condition | Full Build-Out |
| Available | Now |
Suite 3049 offers ±3,000-4,000 square feet of space, drive-in loading, fully sprinklered and estimated taxes, insurance, and CAM at $0.94/sf
- Space is in Excellent Condition
1st Floor - 3071
| Size | 1,500 SF |
| Term | Negotiable |
| Rental Rate | Upon Request |
| Space Use | Industrial |
| Condition | Full Build-Out |
| Available | Now |
Suite 3071 offers ±1,500 square feet of space, drive-in loading, fully sprinklered and estimated taxes, insurance, and CAM at $0.94/sf
- Space is in Excellent Condition
1st Floor - 3171
| Size | 1,500 SF |
| Term | Negotiable |
| Rental Rate | Upon Request |
| Space Use | Industrial |
| Condition | Full Build-Out |
| Available | Now |
Suite 3171 offers ±1,500 square feet of space, drive-in loading, fully sprinklered and estimated taxes, insurance, and CAM at $0.94/sf
- Space is in Excellent Condition
1st Floor - 3201 East
| Size | 155,000 SF |
| Term | Negotiable |
| Rental Rate | Upon Request |
| Space Use | Industrial |
| Condition | Full Build-Out |
| Available | Now |
Suite 3201 East offers approximately 157,811 square feet with an 850-square-foot office, 15-foot clear height, 16 Drive-In Loading, 2 Dock Doors, and full sprinkler coverage; estimated taxes, insurance, and CAM are $0.94 per -square-foot.
- Includes 850 SF of dedicated office space
- 2 Drive Ins
- Space is in Excellent Condition
- 16 Loading Docks
1st Floor - 352
| Size | 3,720 SF |
| Term | Negotiable |
| Rental Rate | Upon Request |
| Space Use | Industrial |
| Condition | Full Build-Out |
| Available | Now |
Suite 352 offers ±3,720 square feet of space, drive-in loading, fully sprinklered and estimated taxes, insurance, and CAM at $0.94/sf
- Space is in Excellent Condition
1st Floor - 501 South
| Size | 112,000 SF |
| Term | Negotiable |
| Rental Rate | Upon Request |
| Space Use | Industrial |
| Condition | Full Build-Out |
| Available | Now |
Suite 501 offers 111,066 square feet of space and is equipped with a 6,788-square-foot dedicated office, 8 docks, one drive-in, with 15-foot clear height, and full sprinkler coverage.
- Includes 6,788 SF of dedicated office space
- 1 Drive Bay
- Space is in Excellent Condition
- 8 Loading Docks
1st Floor - 5560
| Size | 1,000 SF |
| Term | Negotiable |
| Rental Rate | Upon Request |
| Space Use | Industrial |
| Condition | Full Build-Out |
| Available | Now |
Suite 5560 offers ±1,000 square feet of space, drive-in loading, fully sprinklered and estimated taxes, insurance, and CAM at $0.94/sf
- Space is in Excellent Condition
1st Floor - 5570
| Size | 1,000 SF |
| Term | Negotiable |
| Rental Rate | Upon Request |
| Space Use | Industrial |
| Condition | Full Build-Out |
| Available | Now |
Suite 5570 offers ±1,000 square feet of space, 15' clear height, drive-in loading, fully sprinklered and estimated taxes, insurance, and CAM at $0.94/sf
- Space is in Excellent Condition
Property Overview
Space Center in Independence, Missouri, is an extraordinary underground industrial and office complex offering flexible suites with 15-foot clear heights, drive-in and dock-high loading, LED lighting, dedicated office space, and full sprinkler coverage. Located at 1550 S Geospace Drive, this unique facility spans over 160 acres within a carved-out limestone rock formation, designed for office, warehouse, manufacturing, and logistics operations. With state-of-the-art fire detection and suppression systems, low humidity, and a constant 65-degree temperature, the environment is ideal for companies requiring reliable climate control for everything from high-tech equipment storage to sensitive inventory. The property’s underground design delivers exceptional energy efficiency, security, and adaptability, making it a compelling, cost-effective solution for high-performance industrial users. Strategically positioned within minutes of Downtown Kansas City, the park benefits from quick access to Highway 291 and is only 10 minutes from Interstate 70, which connects directly with Interstate 435, creating seamless freight routes across the region. The property lies just 40 minutes from Kansas City International Airport (MCI) and is supported by Kansas City’s vast infrastructure, including five Class I railroads and access to the largest navigable inland waterway in the US. As one of the nation’s top freight hubs, Kansas City enables tenants to reach both coasts and major Midwest markets within a one- to two-day drive. Nearby conveniences include Walgreens, Dollar Tree, Aldi, and McDonald’s, offering a strong support network for employees and visitors. Set in the heart of a skilled labor-rich community, Space Center draws from a local workforce of nearly 32,000 warehousing and logistics professionals within a 10-mile radius. Independence is within the Kansas City metropolitan area, which makes it a natural choice for companies seeking growth, scalability, and reduced operational costs. With a favorable tax base, this opportunity combines unmatched infrastructure access with affordability and tailored space solutions. Whether for storage, manufacturing, or distribution, Space Center offers a platform for operational excellence in a truly original and strategically located facility.
Warehouse Facility Facts
Select Tenants
- Floor
- Tenant Name
- Industry
- 1st
- Allen Distribution
- Transportation and Warehousing
- 1st
- Batesville
- Manufacturing
- 1st
- Burd & Fletcher Company
- Manufacturing
- 1st
- Red Carpet Service
- Services
- 1st
- Social Security Administration
- Public Administration
Demographics
Regional Accessibility
Presented by

Space Center | 1500 Geospace Dr
Hmm, there seems to have been an error sending your message. Please try again.
Thanks! Your message was sent.












