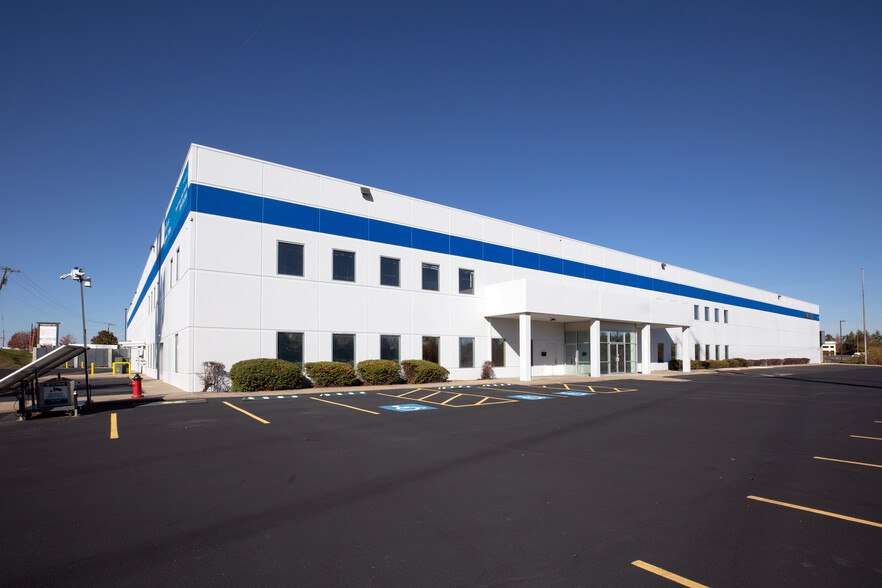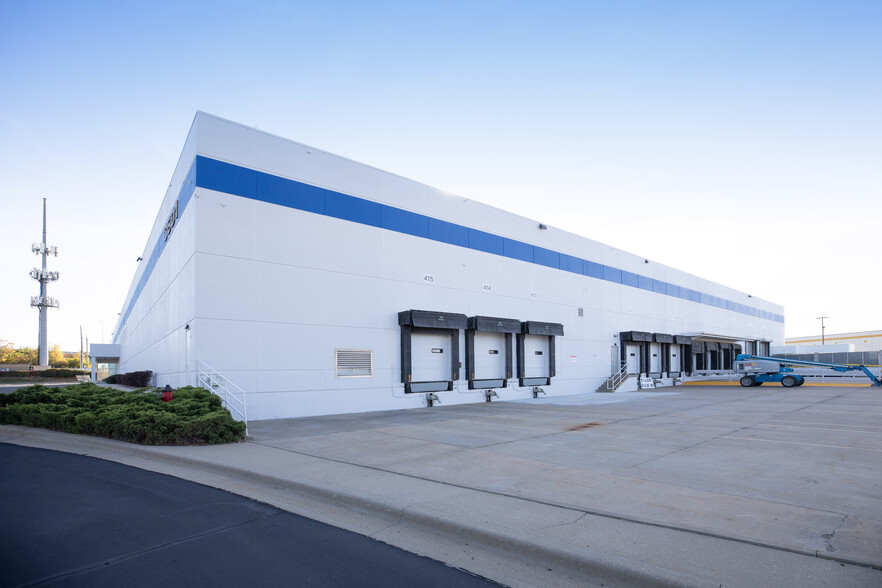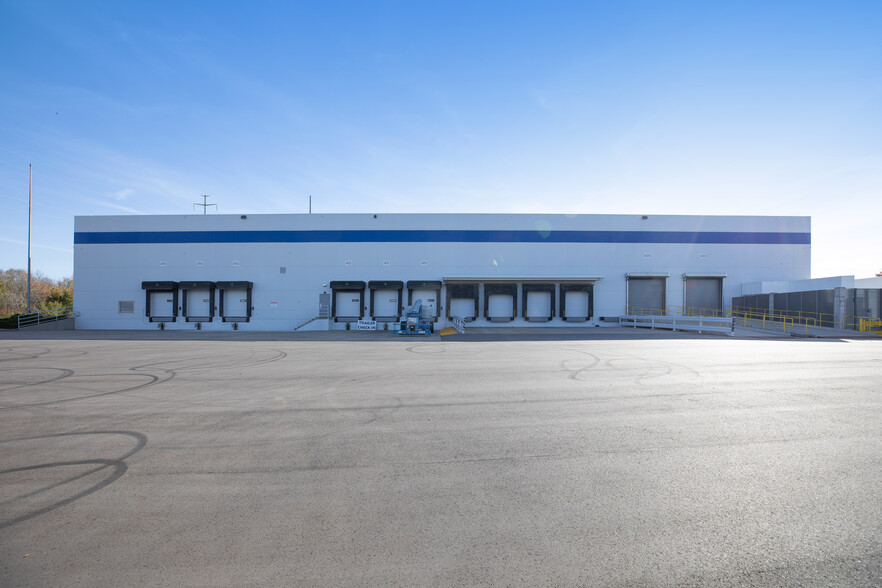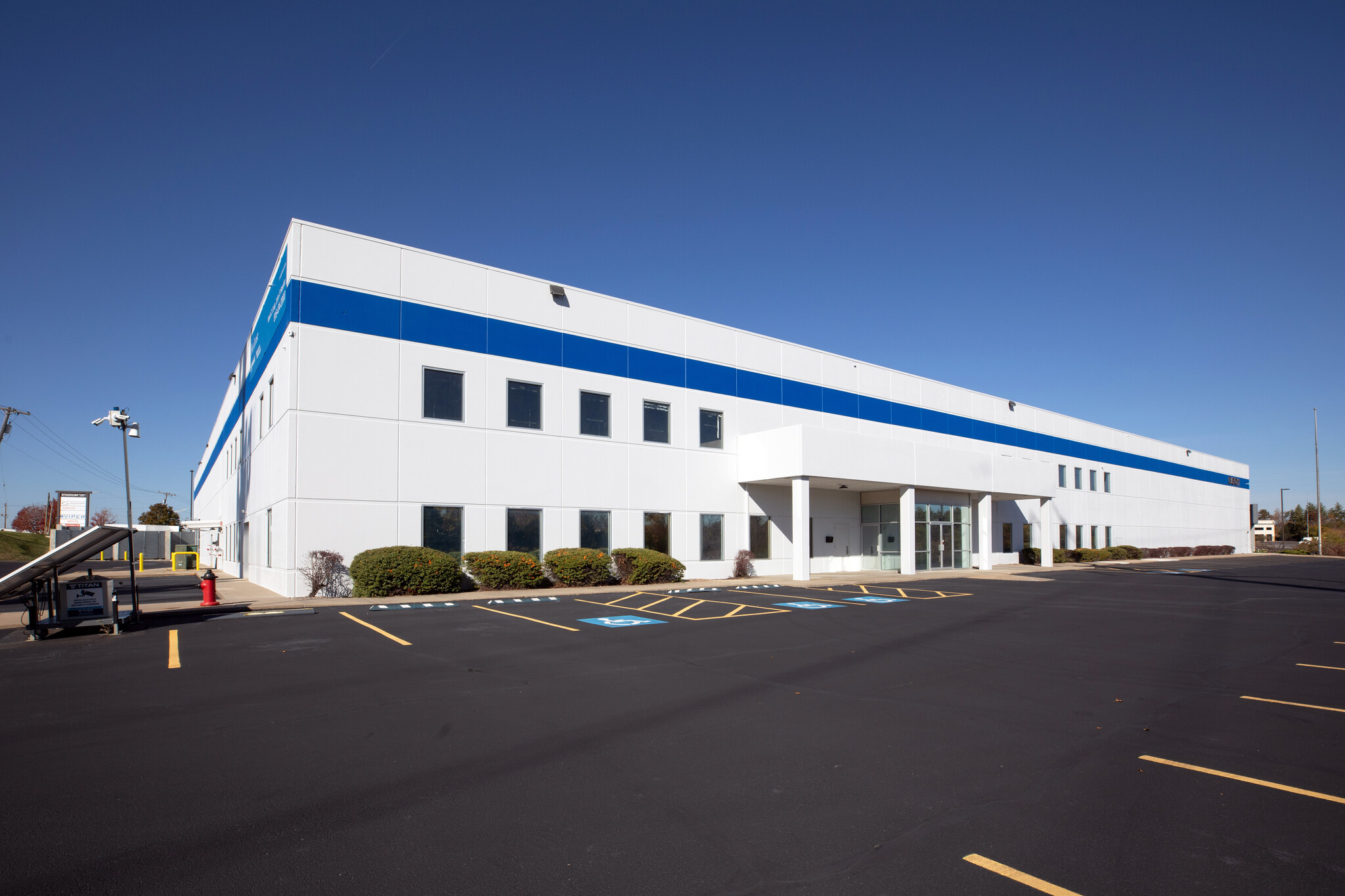thank you

Your email has been sent.

Corporate Express 3601 Enterprise Dr 70,080 SF of Industrial Space Available in Kansas City, MO 64129




HIGHLIGHTS
- Dynamic location at the interchange of I-70 and I-435
- Highway visibility to I-435
FEATURES
Clear Height
29’6”
Warehouse Floor
6”
Drive In Bays
4
Exterior Dock Doors
10
Levelers
10
Standard Parking Spaces
143
ALL AVAILABLE SPACE(1)
Display Rental Rate as
- SPACE
- SIZE
- TERM
- RENTAL RATE
- SPACE USE
- CONDITION
- AVAILABLE
- Lease rate does not include utilities, property expenses or building services
- 4 Drive Ins
- 10 Loading Docks
- 6 Dock-high doors (fully equipped)
- 25’-29’ ceiling heights
- 10,229 SF of recently renovated office/breakroom
- Includes 10,229 SF of dedicated office space
- Space is in Excellent Condition
- Dynamic location at I-70 and I-435
- 4 Van-high doors (fully equipped)
- 100% climate-controlled facility
| Space | Size | Term | Rental Rate | Space Use | Condition | Available |
| 1st Floor | 70,080 SF | Negotiable | $6.75 /SF/YR $0.56 /SF/MO $72.66 /m²/YR $6.05 /m²/MO $39,420 /MO $473,040 /YR | Industrial | Full Build-Out | Now |
1st Floor
| Size |
| 70,080 SF |
| Term |
| Negotiable |
| Rental Rate |
| $6.75 /SF/YR $0.56 /SF/MO $72.66 /m²/YR $6.05 /m²/MO $39,420 /MO $473,040 /YR |
| Space Use |
| Industrial |
| Condition |
| Full Build-Out |
| Available |
| Now |
1 of 1
VIDEOS
MATTERPORT 3D EXTERIOR
MATTERPORT 3D TOUR
PHOTOS
STREET VIEW
STREET
MAP
1st Floor
| Size | 70,080 SF |
| Term | Negotiable |
| Rental Rate | $6.75 /SF/YR |
| Space Use | Industrial |
| Condition | Full Build-Out |
| Available | Now |
- Lease rate does not include utilities, property expenses or building services
- Includes 10,229 SF of dedicated office space
- 4 Drive Ins
- Space is in Excellent Condition
- 10 Loading Docks
- Dynamic location at I-70 and I-435
- 6 Dock-high doors (fully equipped)
- 4 Van-high doors (fully equipped)
- 25’-29’ ceiling heights
- 100% climate-controlled facility
- 10,229 SF of recently renovated office/breakroom
PROPERTY OVERVIEW
70,080 (±) sf Class A distribution building, Dynamic location at the interchange of I-70 and I-435, 6 dock-high doors (fully equipped), 4 van-high doors (fully equipped), 4 drive-In doors (2 drive-thru bays), 25’ – 29’ ceiling heights, 100% climate controlled facility, 10,229 (±) sf of recently renovated office/breakroom space, 110 stall employee parking lot, Highway visibility to I-435.
WAREHOUSE FACILITY FACTS
Building Size
70,080 SF
Lot Size
4.80 AC
Year Built
1998
Construction
Reinforced Concrete
Sprinkler System
ESFR
Lighting
Metal Halide
Water
City
Power Supply
Amps: 1,200 Volts: 480 Phase: 3
Zoning
M2a
1 1
1 of 6
VIDEOS
MATTERPORT 3D EXTERIOR
MATTERPORT 3D TOUR
PHOTOS
STREET VIEW
STREET
MAP
1 of 1
Presented by

Corporate Express | 3601 Enterprise Dr
Hmm, there seems to have been an error sending your message. Please try again.
Thanks! Your message was sent.





