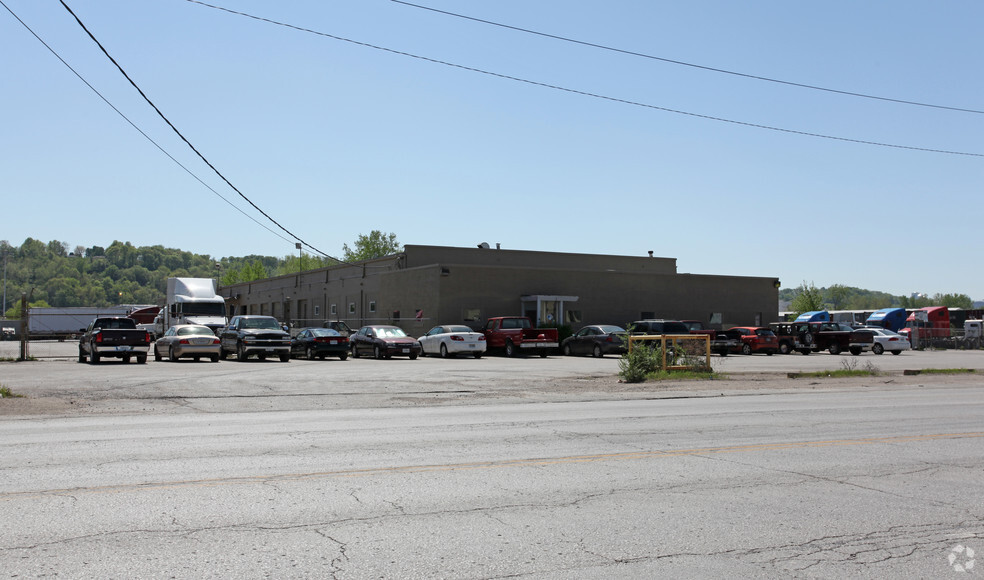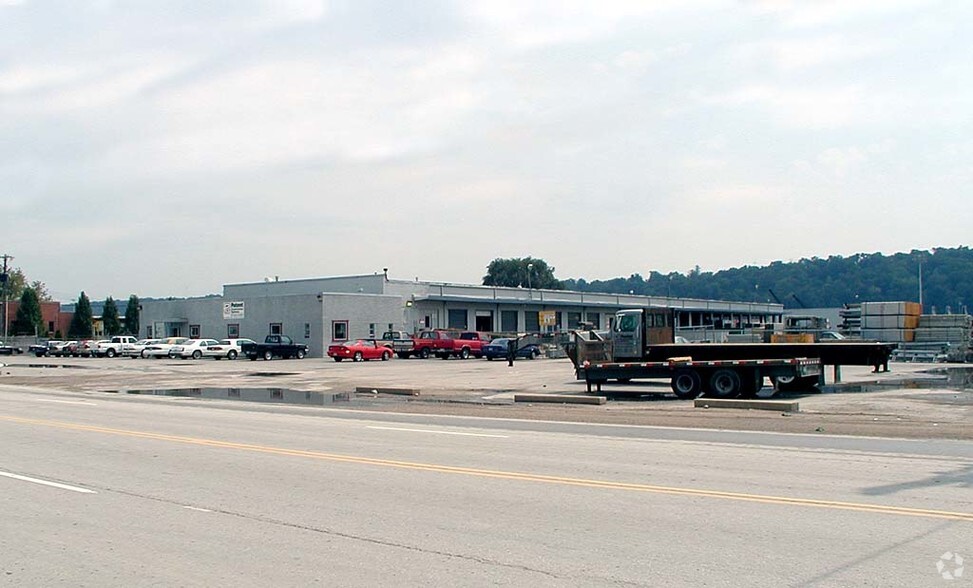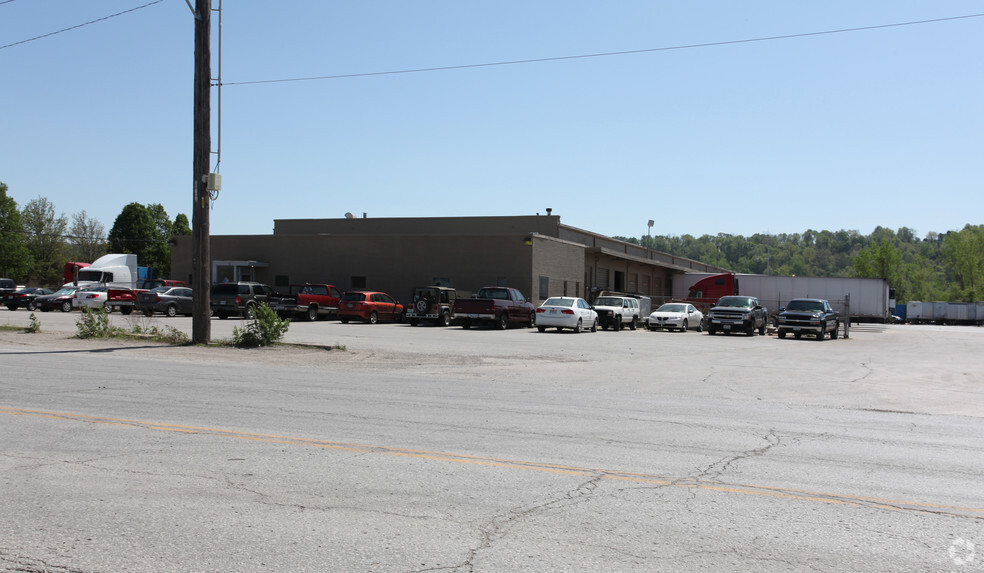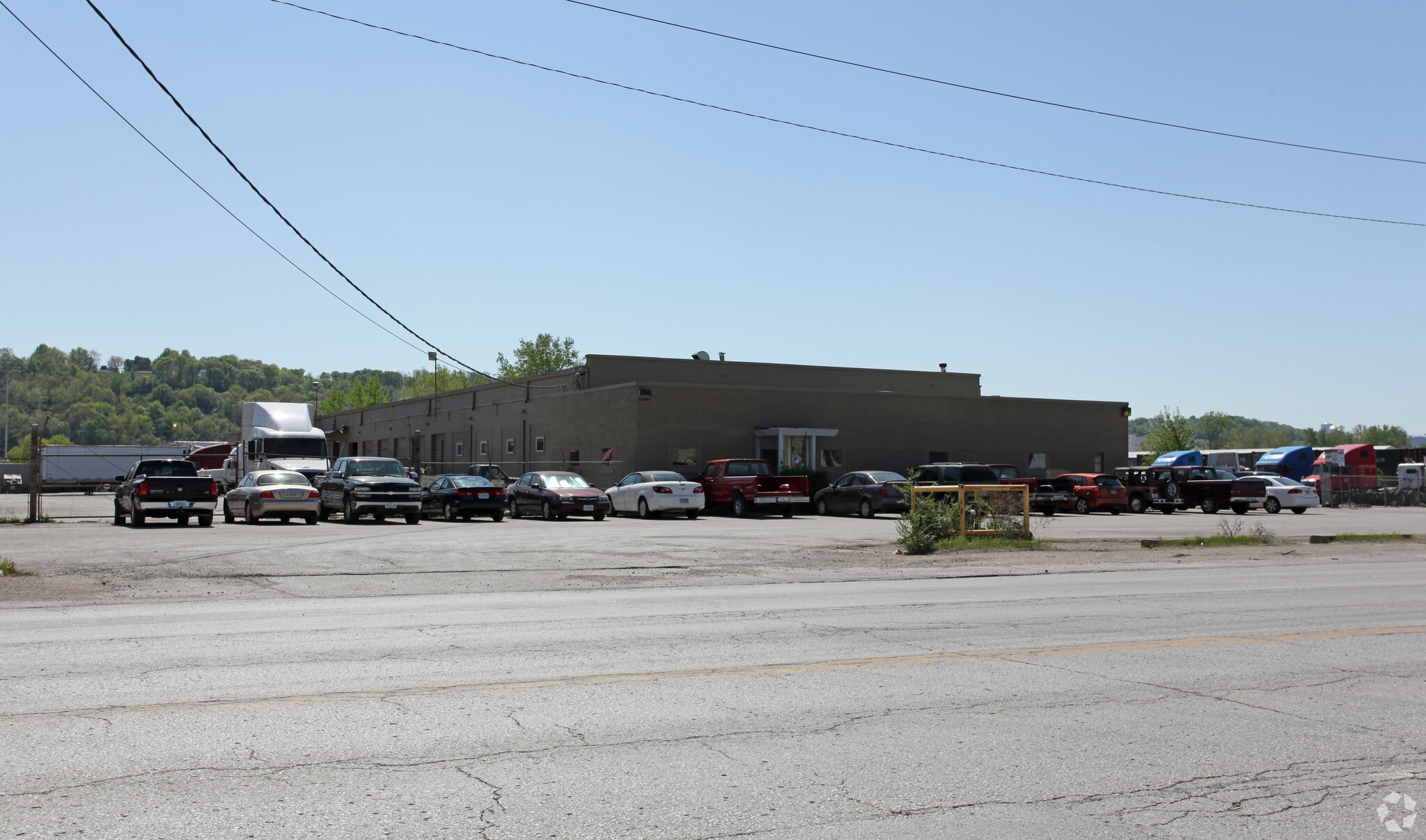thank you

Your email has been sent.

3811 Gardner Ave 23,977 SF of Industrial Space Available in Kansas City, MO 64120




FEATURES
ALL AVAILABLE SPACE(1)
Display Rental Rate as
- SPACE
- SIZE
- TERM
- RENTAL RATE
- SPACE USE
- CONDITION
- AVAILABLE
Site: Centralized metro location, 4.5 acre site, Paved and fenced yard, Proximity to I-70, I-35, I-29 and I-49, Multiple entry points, MI-5 heavy industrial zoning, Complete due diligence files available to buyer. Terminal Building: 46 dock-high doors (8’x8’ / 9’x10’), 1 steel ramped drive-in door, 23,977 (±) sf building, 4,000 (±) sf office area, 12’ min ceiling height, 63’ bay width.
- Lease rate does not include certain property expenses
- 1 Drive Bay
- Secure Storage
- Includes 4,000 SF of dedicated office space
- 46 Loading Docks
- Yard
| Space | Size | Term | Rental Rate | Space Use | Condition | Available |
| 1st Floor | 23,977 SF | Negotiable | $8.06 /SF/YR $0.67 /SF/MO $86.76 /m²/YR $7.23 /m²/MO $16,105 /MO $193,255 /YR | Industrial | Full Build-Out | 30 Days |
1st Floor
| Size |
| 23,977 SF |
| Term |
| Negotiable |
| Rental Rate |
| $8.06 /SF/YR $0.67 /SF/MO $86.76 /m²/YR $7.23 /m²/MO $16,105 /MO $193,255 /YR |
| Space Use |
| Industrial |
| Condition |
| Full Build-Out |
| Available |
| 30 Days |
1st Floor
| Size | 23,977 SF |
| Term | Negotiable |
| Rental Rate | $8.06 /SF/YR |
| Space Use | Industrial |
| Condition | Full Build-Out |
| Available | 30 Days |
Site: Centralized metro location, 4.5 acre site, Paved and fenced yard, Proximity to I-70, I-35, I-29 and I-49, Multiple entry points, MI-5 heavy industrial zoning, Complete due diligence files available to buyer. Terminal Building: 46 dock-high doors (8’x8’ / 9’x10’), 1 steel ramped drive-in door, 23,977 (±) sf building, 4,000 (±) sf office area, 12’ min ceiling height, 63’ bay width.
- Lease rate does not include certain property expenses
- Includes 4,000 SF of dedicated office space
- 1 Drive Bay
- 46 Loading Docks
- Secure Storage
- Yard
PROPERTY OVERVIEW
Site: Centralized metro location, 4.5 acre site, Paved and fenced yard, Proximity to I-70, I-35, I-29 and I-49, Multiple entry points, MI-5 heavy industrial zoning. Terminal Building: 46 dock-high doors (8’x8’ / 9’x10’), 1 steel ramped drive-in door, 23,977 (±) sf building, 4,000 (±) sf office area, 12’ min ceiling height, 63’ bay width. Maintenance Building: 4 drive-in doors, 3,600 (±) sf building, 2 drive-thru bays.
TRUCK TERMINAL FACILITY FACTS
SELECT TENANTS
- FLOOR
- TENANT NAME
- INDUSTRY
- 1st
- Kansas Logistics
- Transportation and Warehousing
- 1st
- Transpec Leasing
- Transportation and Warehousing
Presented by

3811 Gardner Ave
Hmm, there seems to have been an error sending your message. Please try again.
Thanks! Your message was sent.





