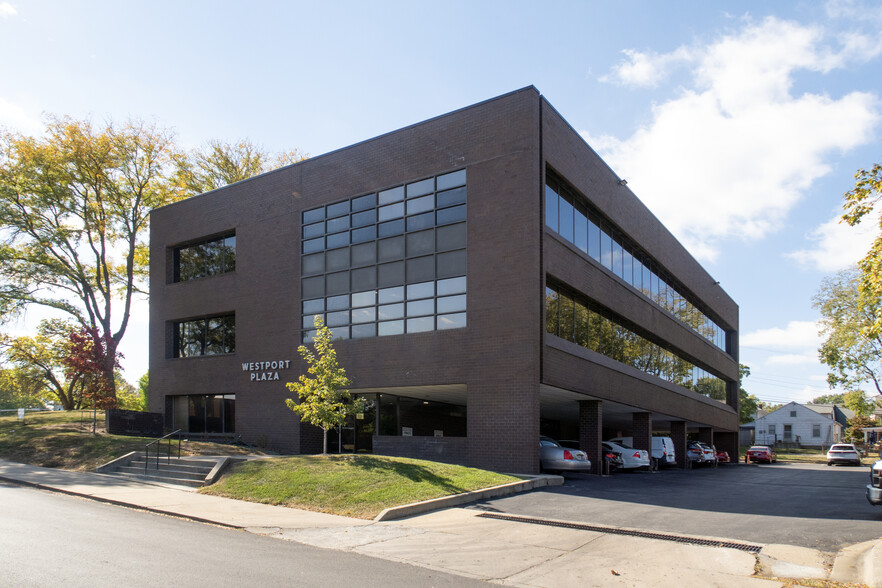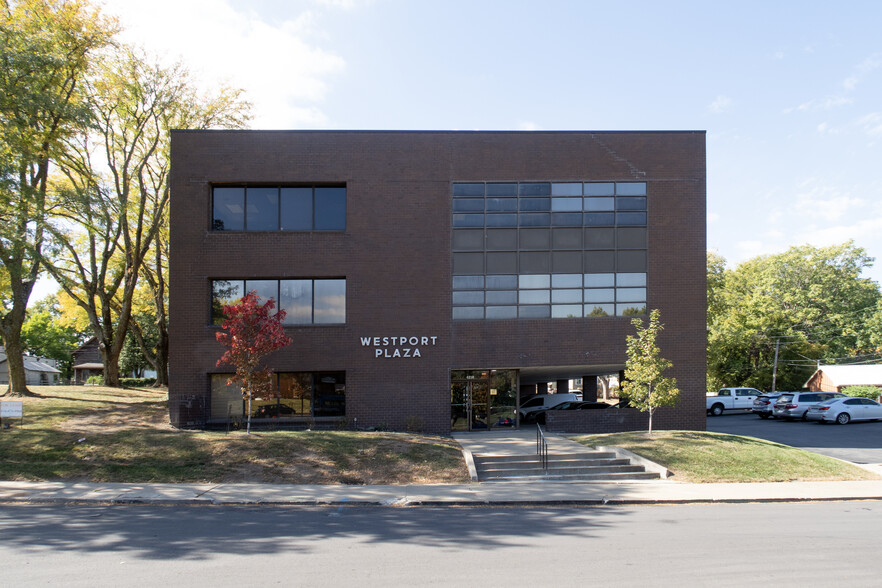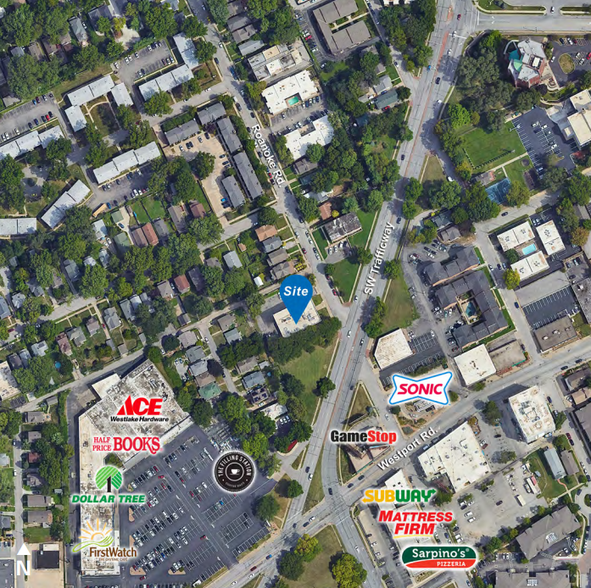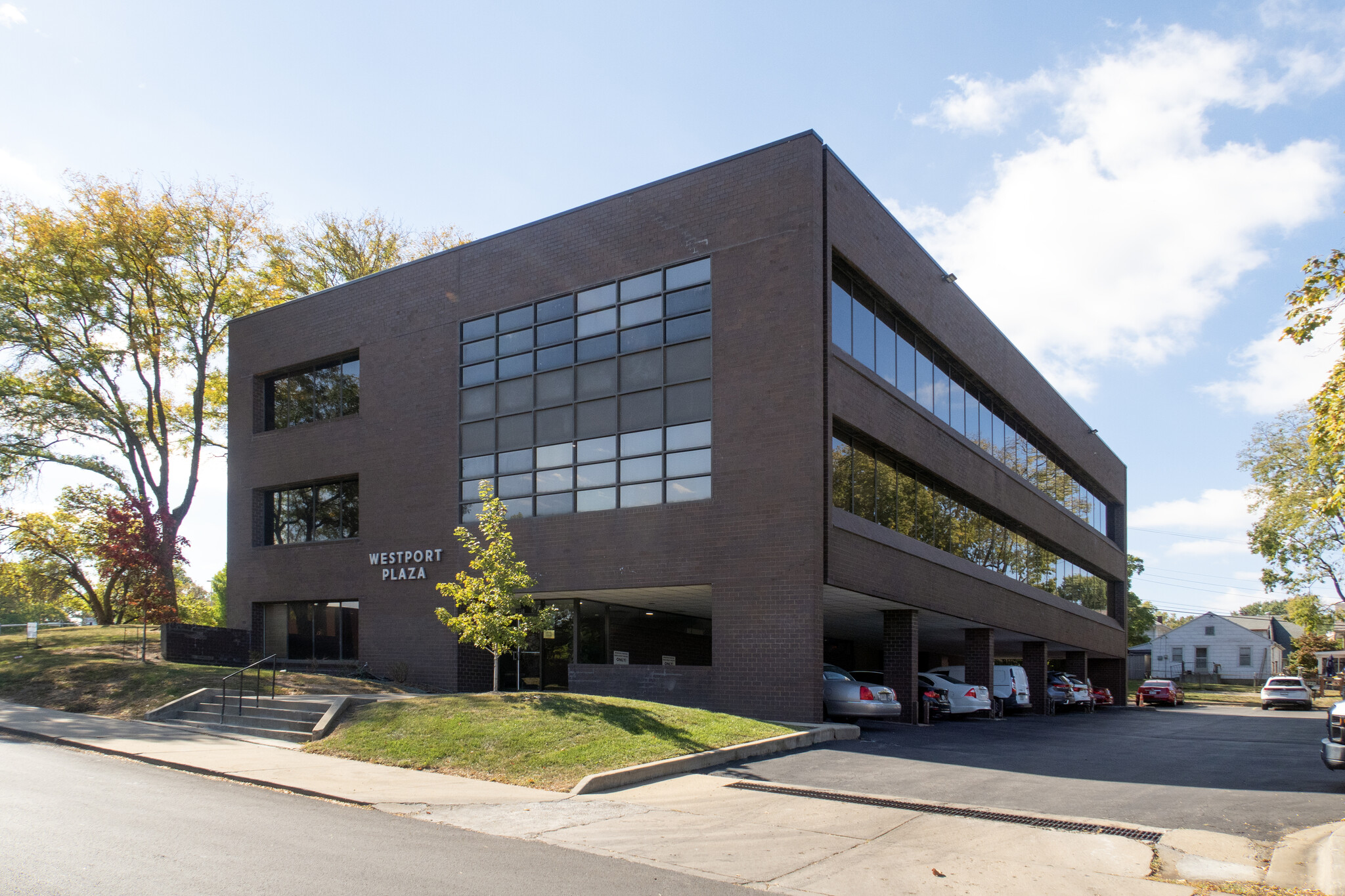thank you

Your email has been sent.

Westport Plaza Office 4218 Roanoke Rd 1,008 - 3,084 SF of Office Space Available in Kansas City, MO 64111




HIGHLIGHTS
- Minutes from Downtown and Plaza
ALL AVAILABLE SPACES(2)
Display Rental Rate as
- SPACE
- SIZE
- TERM
- RENTAL RATE
- SPACE USE
- CONDITION
- AVAILABLE
13,971 sf building 1,008 sf available; can be combined with neighboring Suite 205 for total of 3,084 sf Lease rate: $16.00/sf, net of janitorial services
- Listed rate may not include certain utilities, building services and property expenses
- Office intensive layout
- Space is in Excellent Condition
- Central Air and Heating
- Elevator Access
- Drop Ceilings
- After Hours HVAC Available
- Emergency Lighting
- Common Parts WC Facilities
- – Major exterior renovations just completed 2024
- Fully Built-Out as Standard Office
- Conference Rooms
- Can be combined with additional space(s) for up to 3,084 SF of adjacent space
- Kitchen
- Fully Carpeted
- Natural Light
- Bicycle Storage
- Accent Lighting
- DDA Compliant
13,971 sf building 2,076 sf available; can be combined with neighboring Suite 203 for total of 3,084 sf Lease rate: $16.00/sf, net of janitorial services
- Listed rate may not include certain utilities, building services and property expenses
- Office intensive layout
- Space is in Excellent Condition
- Central Air and Heating
- Elevator Access
- Drop Ceilings
- After Hours HVAC Available
- Emergency Lighting
- Common Parts WC Facilities
- Major exterior renovations just completed 2024
- Fully Built-Out as Standard Office
- Conference Rooms
- Can be combined with additional space(s) for up to 3,084 SF of adjacent space
- Kitchen
- Fully Carpeted
- Natural Light
- Bicycle Storage
- Accent Lighting
- DDA Compliant
| Space | Size | Term | Rental Rate | Space Use | Condition | Available |
| 2nd Floor, Ste 203 | 1,008 SF | Negotiable | $16.00 /SF/YR $1.33 /SF/MO $172.22 /m²/YR $14.35 /m²/MO $1,344 /MO $16,128 /YR | Office | Full Build-Out | Now |
| 2nd Floor, Ste 205 | 2,076 SF | Negotiable | $16.00 /SF/YR $1.33 /SF/MO $172.22 /m²/YR $14.35 /m²/MO $2,768 /MO $33,216 /YR | Office | Full Build-Out | Now |
2nd Floor, Ste 203
| Size |
| 1,008 SF |
| Term |
| Negotiable |
| Rental Rate |
| $16.00 /SF/YR $1.33 /SF/MO $172.22 /m²/YR $14.35 /m²/MO $1,344 /MO $16,128 /YR |
| Space Use |
| Office |
| Condition |
| Full Build-Out |
| Available |
| Now |
2nd Floor, Ste 205
| Size |
| 2,076 SF |
| Term |
| Negotiable |
| Rental Rate |
| $16.00 /SF/YR $1.33 /SF/MO $172.22 /m²/YR $14.35 /m²/MO $2,768 /MO $33,216 /YR |
| Space Use |
| Office |
| Condition |
| Full Build-Out |
| Available |
| Now |
2nd Floor, Ste 203
| Size | 1,008 SF |
| Term | Negotiable |
| Rental Rate | $16.00 /SF/YR |
| Space Use | Office |
| Condition | Full Build-Out |
| Available | Now |
13,971 sf building 1,008 sf available; can be combined with neighboring Suite 205 for total of 3,084 sf Lease rate: $16.00/sf, net of janitorial services
- Listed rate may not include certain utilities, building services and property expenses
- Fully Built-Out as Standard Office
- Office intensive layout
- Conference Rooms
- Space is in Excellent Condition
- Can be combined with additional space(s) for up to 3,084 SF of adjacent space
- Central Air and Heating
- Kitchen
- Elevator Access
- Fully Carpeted
- Drop Ceilings
- Natural Light
- After Hours HVAC Available
- Bicycle Storage
- Emergency Lighting
- Accent Lighting
- Common Parts WC Facilities
- DDA Compliant
- – Major exterior renovations just completed 2024
2nd Floor, Ste 205
| Size | 2,076 SF |
| Term | Negotiable |
| Rental Rate | $16.00 /SF/YR |
| Space Use | Office |
| Condition | Full Build-Out |
| Available | Now |
13,971 sf building 2,076 sf available; can be combined with neighboring Suite 203 for total of 3,084 sf Lease rate: $16.00/sf, net of janitorial services
- Listed rate may not include certain utilities, building services and property expenses
- Fully Built-Out as Standard Office
- Office intensive layout
- Conference Rooms
- Space is in Excellent Condition
- Can be combined with additional space(s) for up to 3,084 SF of adjacent space
- Central Air and Heating
- Kitchen
- Elevator Access
- Fully Carpeted
- Drop Ceilings
- Natural Light
- After Hours HVAC Available
- Bicycle Storage
- Emergency Lighting
- Accent Lighting
- Common Parts WC Facilities
- DDA Compliant
- Major exterior renovations just completed 2024
PROPERTY OVERVIEW
Excellent visibility off SW Trafficway Covered and surface parking New roof installed in 2018 2 new HVAC units installed in 2020 Major exterior renovations completed in early 2024
- 24 Hour Access
- Bus Line
- Conferencing Facility
- Kitchen
- Storage Space
- Fully Carpeted
- Natural Light
- Reception
- Drop Ceiling
- Wi-Fi
- Air Conditioning
PROPERTY FACTS
SELECT TENANTS
- FLOOR
- TENANT NAME
- INDUSTRY
- 1st
- American Management, Inc
- Rental and Leasing Services
- 3rd
- Law Offices
- Professional, Scientific, and Technical Services
- 2nd
- Middlewest Motor Freight Bureau
- Professional, Scientific, and Technical Services
Presented by

Westport Plaza Office | 4218 Roanoke Rd
Hmm, there seems to have been an error sending your message. Please try again.
Thanks! Your message was sent.






