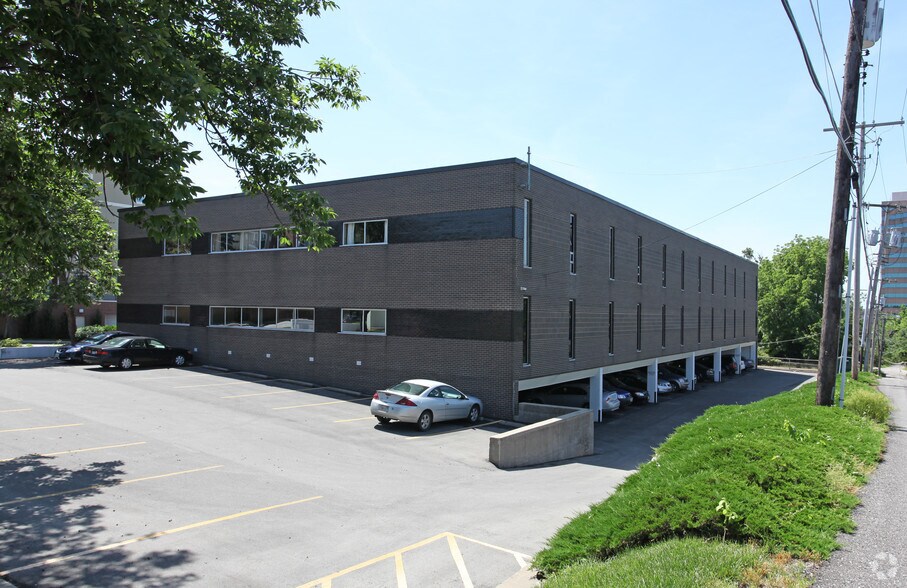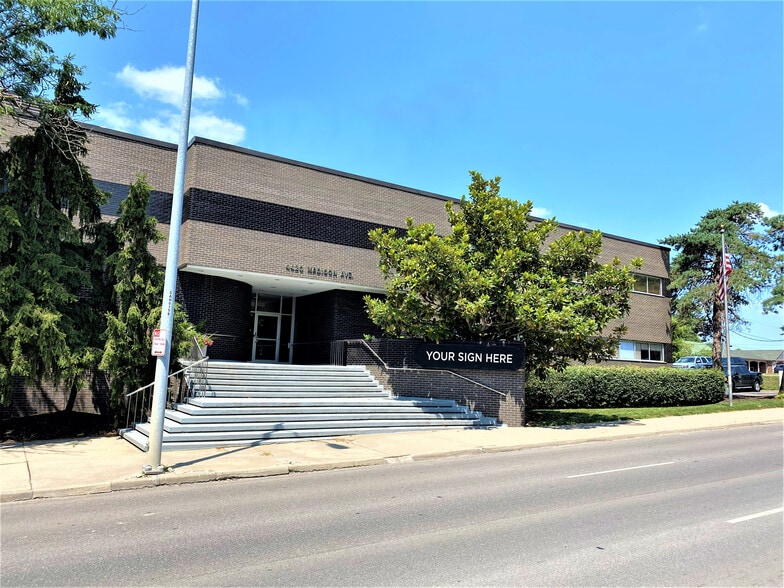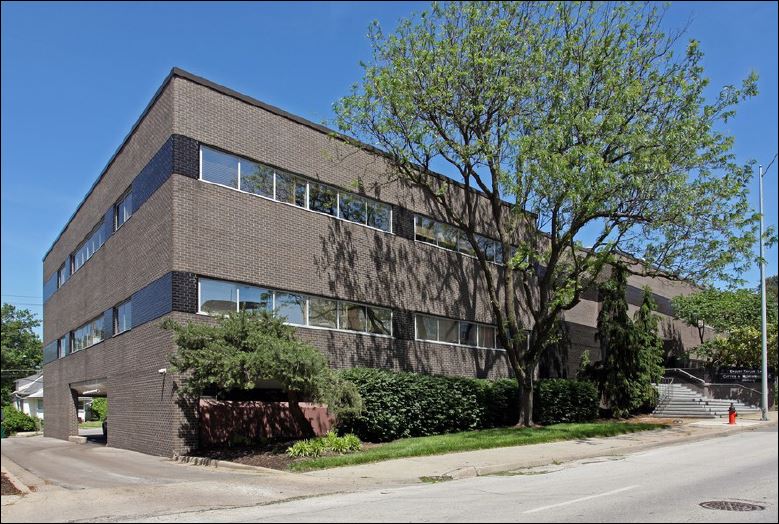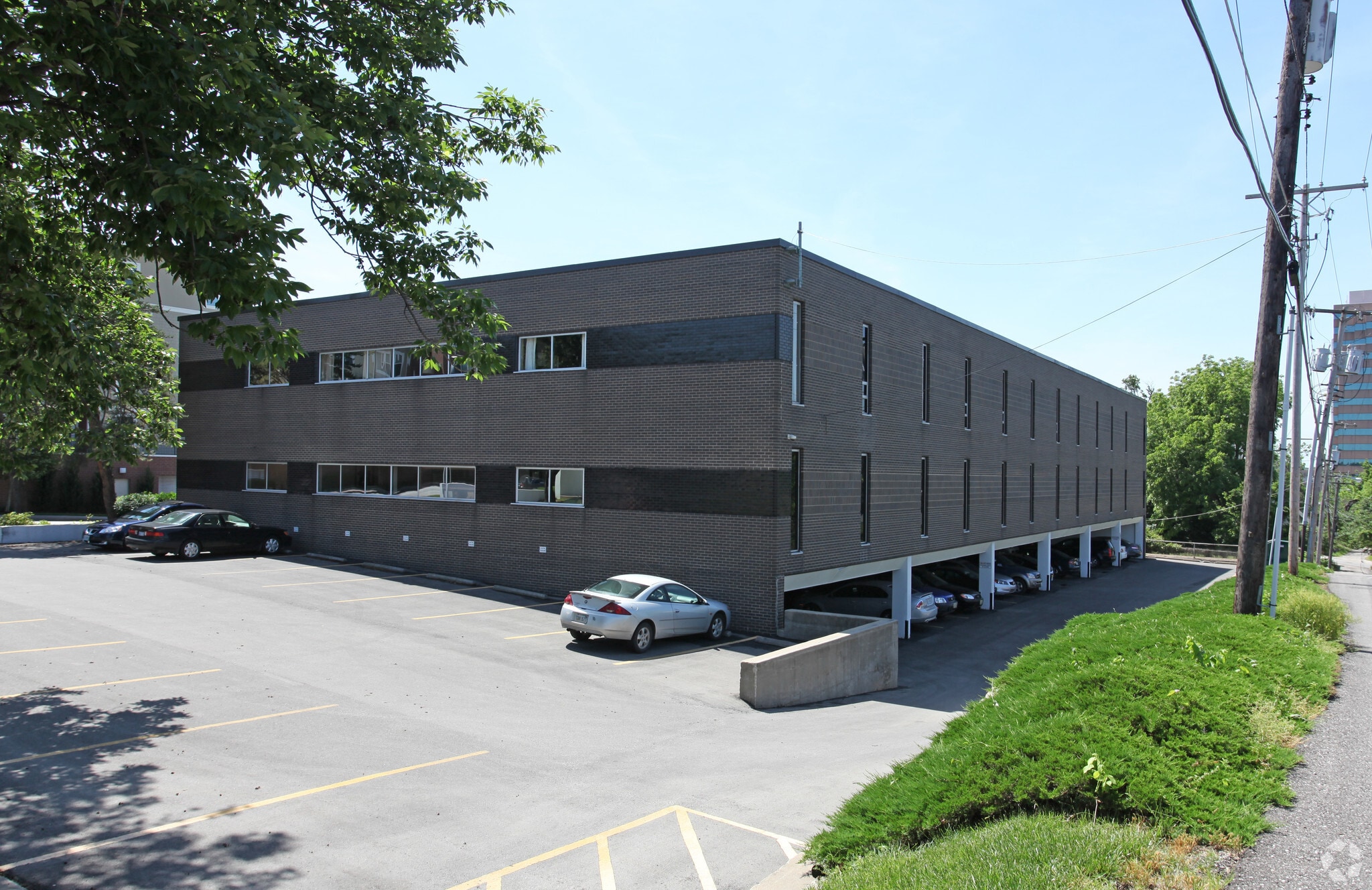thank you

Your email has been sent.

4420 Madison Ave 1,805 - 18,656 SF of Office Space Available in Kansas City, MO 64111




ALL AVAILABLE SPACES(3)
Display Rental Rate as
- SPACE
- SIZE
- TERM
- RENTAL RATE
- SPACE USE
- CONDITION
- AVAILABLE
- Rate includes utilities, building services and property expenses
- Mostly Open Floor Plan Layout
- Fully Built-Out as Standard Office
- Rate includes utilities, building services and property expenses
- Mostly Open Floor Plan Layout
- Fully Built-Out as Standard Office
- Rate includes utilities, building services and property expenses
- Mostly Open Floor Plan Layout
- Fully Built-Out as Standard Office
| Space | Size | Term | Rental Rate | Space Use | Condition | Available |
| 1st Floor, Ste 100 | 4,409 SF | Negotiable | $21.50 /SF/YR $1.79 /SF/MO $231.42 /m²/YR $19.29 /m²/MO $7,899 /MO $94,794 /YR | Office | Full Build-Out | Now |
| 1st Floor, Ste 130 | 1,805 SF | Negotiable | $21.50 /SF/YR $1.79 /SF/MO $231.42 /m²/YR $19.29 /m²/MO $3,234 /MO $38,808 /YR | Office | Full Build-Out | Now |
| 2nd Floor, Ste 200 | 12,442 SF | Negotiable | $21.50 /SF/YR $1.79 /SF/MO $231.42 /m²/YR $19.29 /m²/MO $22,292 /MO $267,503 /YR | Office | Full Build-Out | Now |
1st Floor, Ste 100
| Size |
| 4,409 SF |
| Term |
| Negotiable |
| Rental Rate |
| $21.50 /SF/YR $1.79 /SF/MO $231.42 /m²/YR $19.29 /m²/MO $7,899 /MO $94,794 /YR |
| Space Use |
| Office |
| Condition |
| Full Build-Out |
| Available |
| Now |
1st Floor, Ste 130
| Size |
| 1,805 SF |
| Term |
| Negotiable |
| Rental Rate |
| $21.50 /SF/YR $1.79 /SF/MO $231.42 /m²/YR $19.29 /m²/MO $3,234 /MO $38,808 /YR |
| Space Use |
| Office |
| Condition |
| Full Build-Out |
| Available |
| Now |
2nd Floor, Ste 200
| Size |
| 12,442 SF |
| Term |
| Negotiable |
| Rental Rate |
| $21.50 /SF/YR $1.79 /SF/MO $231.42 /m²/YR $19.29 /m²/MO $22,292 /MO $267,503 /YR |
| Space Use |
| Office |
| Condition |
| Full Build-Out |
| Available |
| Now |
1st Floor, Ste 100
| Size | 4,409 SF |
| Term | Negotiable |
| Rental Rate | $21.50 /SF/YR |
| Space Use | Office |
| Condition | Full Build-Out |
| Available | Now |
- Rate includes utilities, building services and property expenses
- Fully Built-Out as Standard Office
- Mostly Open Floor Plan Layout
1st Floor, Ste 130
| Size | 1,805 SF |
| Term | Negotiable |
| Rental Rate | $21.50 /SF/YR |
| Space Use | Office |
| Condition | Full Build-Out |
| Available | Now |
- Rate includes utilities, building services and property expenses
- Fully Built-Out as Standard Office
- Mostly Open Floor Plan Layout
1 of 1
VIDEOS
3D TOUR
PHOTOS
STREET VIEW
STREET
MAP
2nd Floor, Ste 200
| Size | 12,442 SF |
| Term | Negotiable |
| Rental Rate | $21.50 /SF/YR |
| Space Use | Office |
| Condition | Full Build-Out |
| Available | Now |
- Rate includes utilities, building services and property expenses
- Fully Built-Out as Standard Office
- Mostly Open Floor Plan Layout
PROPERTY OVERVIEW
Free parking in covered structure and adjacent surface lot Key card access and camera system in place Prominent signage opportunity along Madison Avenue 13,500 cars-per-day on Madison Avenue On-site ownership and management Building conference room available at no additional cost
- Conferencing Facility
- Signage
PROPERTY FACTS
Building Type
Office
Year Built
1975
Building Height
2 Stories
Building Size
27,478 SF
Building Class
B
Typical Floor Size
11,714 SF
Unfinished Ceiling Height
11’
Parking
55 Surface Parking Spaces
55 Covered Parking Spaces
SELECT TENANTS
- TENANT NAME
- INDUSTRY
- Genesis Companies
- Construction
1 of 1
Walk Score®
Very Walkable (87)
1 of 6
VIDEOS
3D TOUR
PHOTOS
STREET VIEW
STREET
MAP
1 of 1
Presented by

4420 Madison Ave
Hmm, there seems to have been an error sending your message. Please try again.
Thanks! Your message was sent.





