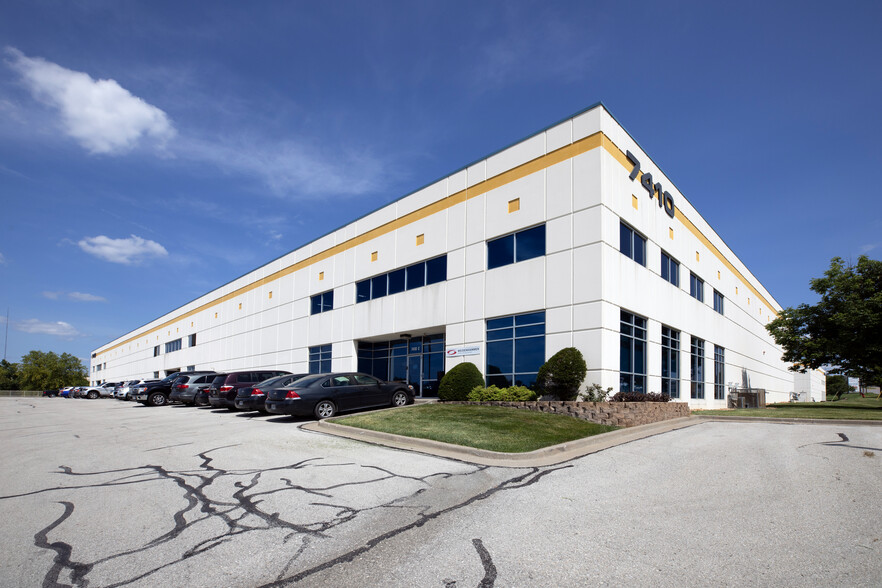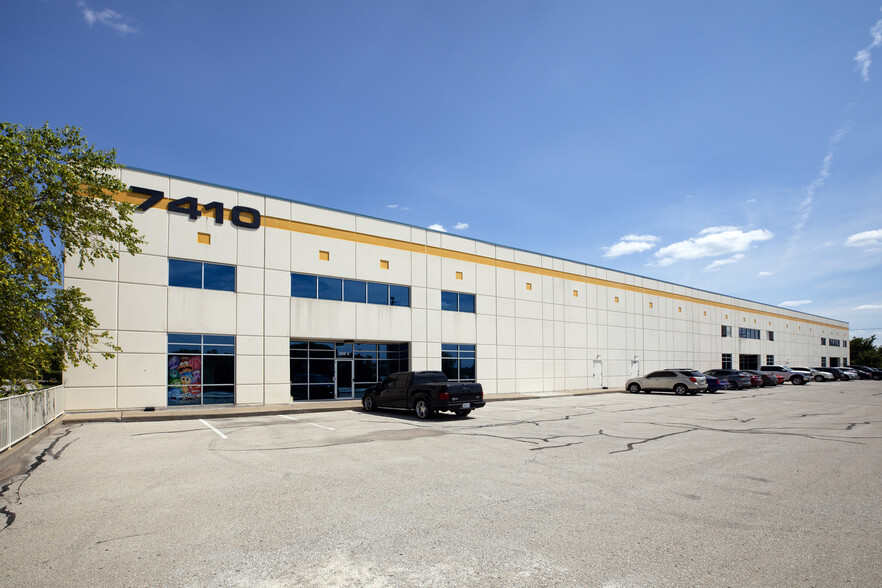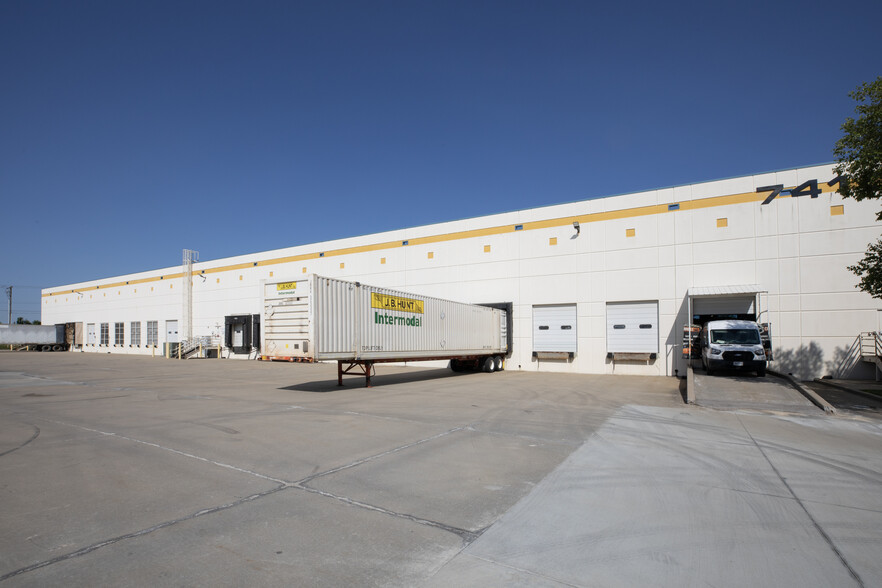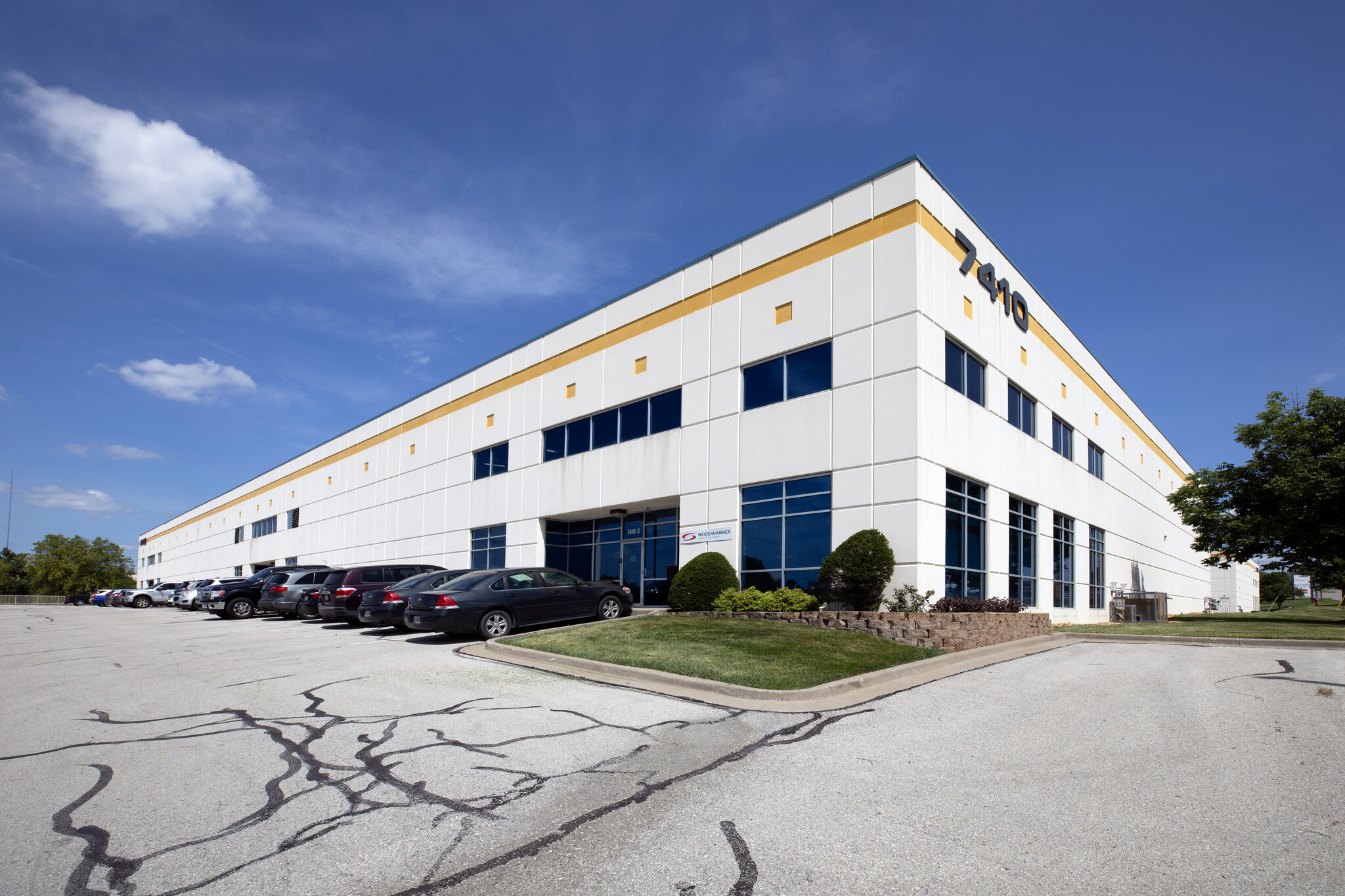thank you

Your email has been sent.

Sealy Industrial Park IV 7410 Stadium Dr 15,000 - 49,500 SF of Industrial Space Available in Kansas City, MO 64129




FEATURES
ALL AVAILABLE SPACE(1)
Display Rental Rate as
- SPACE
- SIZE
- TERM
- RENTAL RATE
- SPACE USE
- CONDITION
- AVAILABLE
49,500 +/- SF Class A Distribution Building for Lease Stadium Industrial Park March 2025 Occupancy Former Food-Grade Use $6.50/SF NNN
- Lease rate does not include utilities, property expenses or building services
- 18 Loading Docks
| Space | Size | Term | Rental Rate | Space Use | Condition | Available |
| 1st Floor | 15,000-49,500 SF | Negotiable | $6.50 /SF/YR $0.54 /SF/MO $69.97 /m²/YR $5.83 /m²/MO $26,813 /MO $321,750 /YR | Industrial | Full Build-Out | 30 Days |
1st Floor
| Size |
| 15,000-49,500 SF |
| Term |
| Negotiable |
| Rental Rate |
| $6.50 /SF/YR $0.54 /SF/MO $69.97 /m²/YR $5.83 /m²/MO $26,813 /MO $321,750 /YR |
| Space Use |
| Industrial |
| Condition |
| Full Build-Out |
| Available |
| 30 Days |
1st Floor
| Size | 15,000-49,500 SF |
| Term | Negotiable |
| Rental Rate | $6.50 /SF/YR |
| Space Use | Industrial |
| Condition | Full Build-Out |
| Available | 30 Days |
49,500 +/- SF Class A Distribution Building for Lease Stadium Industrial Park March 2025 Occupancy Former Food-Grade Use $6.50/SF NNN
- Lease rate does not include utilities, property expenses or building services
- 18 Loading Docks
PROPERTY OVERVIEW
49,500 +/- SF Class A Distribution Building Dynamic Location at the Interchange of I-70 and I-435 18 (9x10) Dock High Doors; 1 (9x10) Van Height Door +/- 2,540 SF South Office Area; +/- 3,600 SF North Office Area 24’ – 26’ Min Ceiling Height LED Lighting HVLS and Exhaust Fans 55’ x 50’ Column Spacing Tilt-Up Concrete Construction in 2004 33 Auto Parking Stalls 1,200 Amp/480 Volt Electrical Service
WAREHOUSE FACILITY FACTS
Presented by

Sealy Industrial Park IV | 7410 Stadium Dr
Hmm, there seems to have been an error sending your message. Please try again.
Thanks! Your message was sent.



